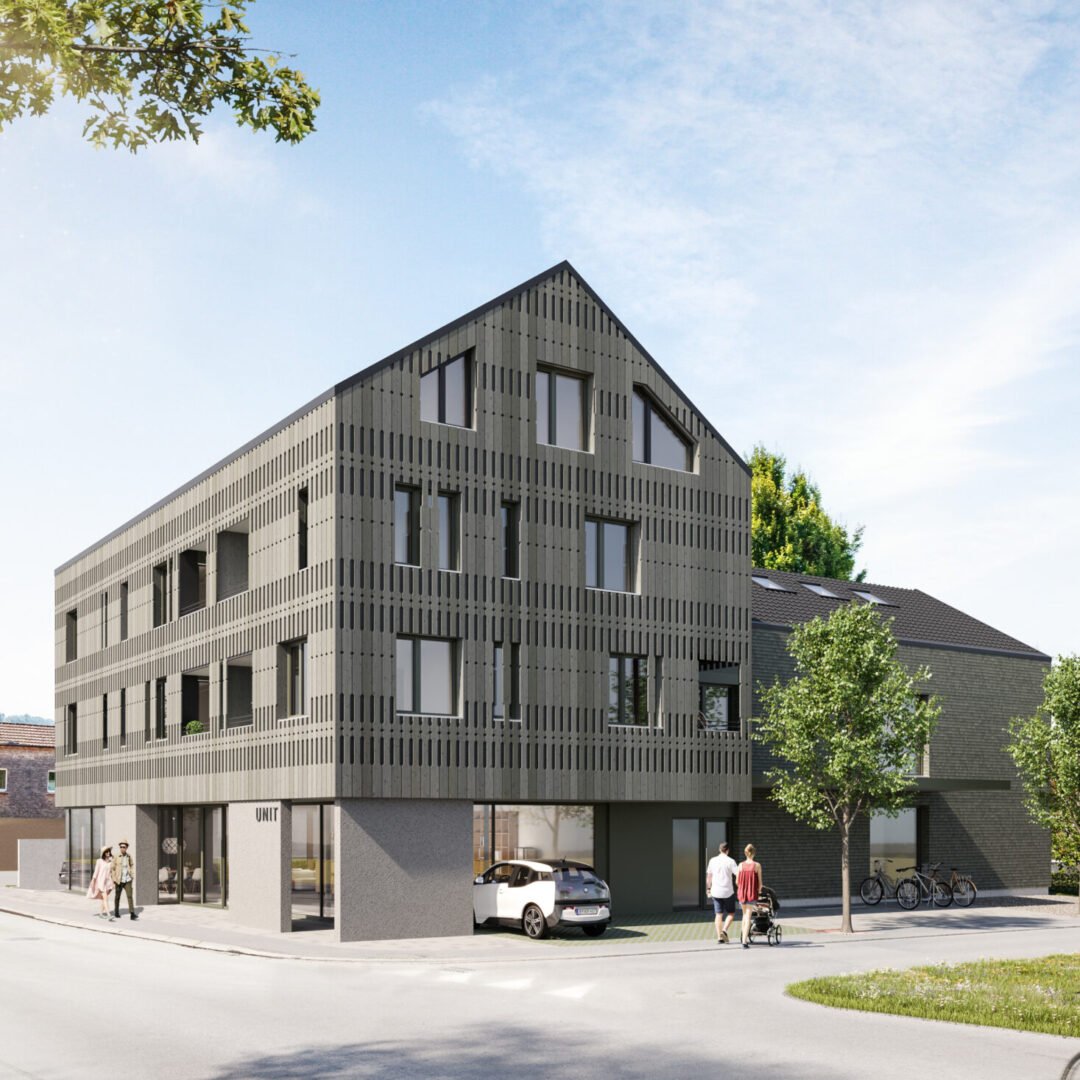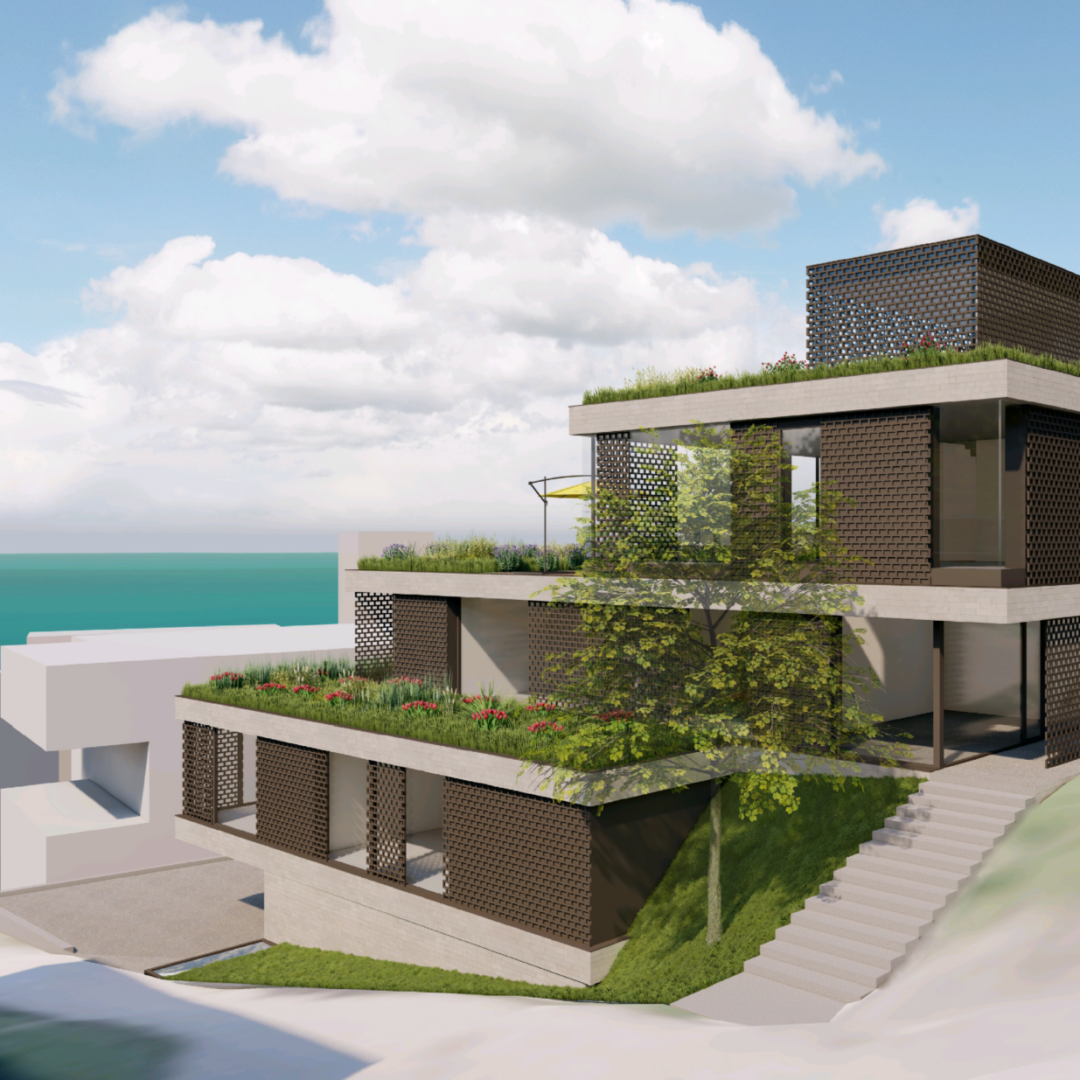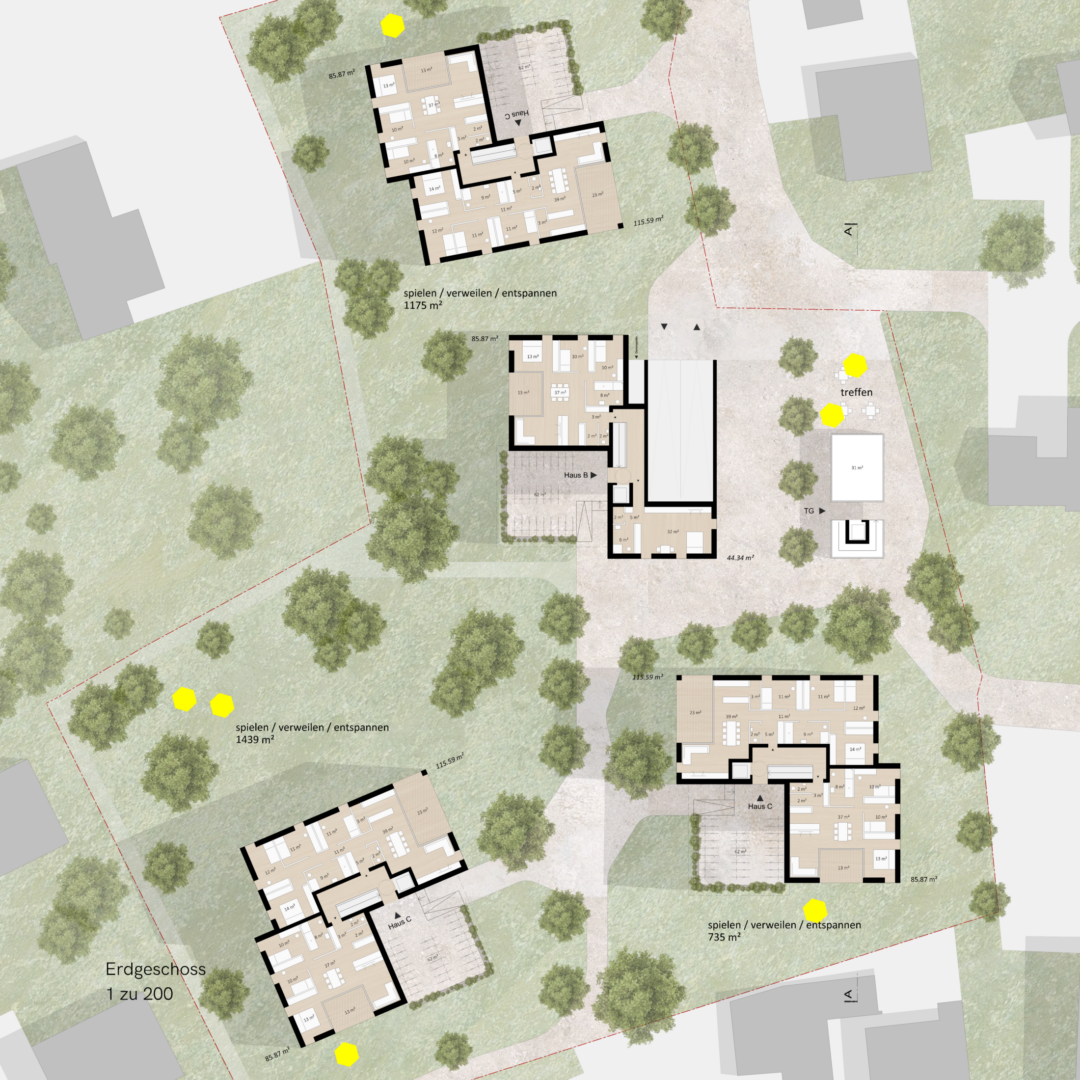The high density of buildings, which characterizes the image of many down town areas, can only be found on a small scale in Dornbirn. Despite their central location, many of the buildings on the market square present themselves as individual structures, which, in an ensemble, shape the cityscape of Dornbirn and enable individual and attractive circulation. The structural respect for the traditional Vorarlberger Hof inn and the desire for both a courtyard and a square situation only allows for a sovereign, free-standing structure on the vacant lot in Eisengasse.
Die offene Wegführung sowie das transparente Erdgeschoss sorgen für eine gesunde fußläufige Umspülung des Bauwerkes und verhindern das Erzeugen einer Rückseite. Die moderne Interpretation einer Arkade lädt zum witterungsgeschützten Schaufenster-Bummel, während ein paar Tischchen am Brunnen zum Verweilen einladen.
Die selbstbewusste Formensprache spiegelt sich in der vorgeschlagenen Metallfassade wieder und positioniert den Baukörper autonom an die Straßenfluchten und den entstehenden Vorplatzbereich.
Im Erdgeschoss fließt der Außenbereich beinahe übergangslos in die offene, frei einteilbare Verkaufsfläche. Der fußläufige Zugang zu den Obergeschossen ist geschützt im Durchgang zwischen Intersport und unserem Gebäude angeordnet.
In den vier Regelgeschossen konnte ein attraktiver Mix moderner Stadtwohnungen mit Loggias untergebracht werden.
Against the backdrop of a lushly green Intersport exterior wall, an urban development situation is created that allows for a 5th floor in this urban environment, which, due to its extremely attractive location above the roofs of Dornbirn, demands use as a restaurant with a breathtaking roof garden. The overall use of the building can certainly be reconsidered, as both the location and the building itself could provide an excellent basis for use as a city hotel.















