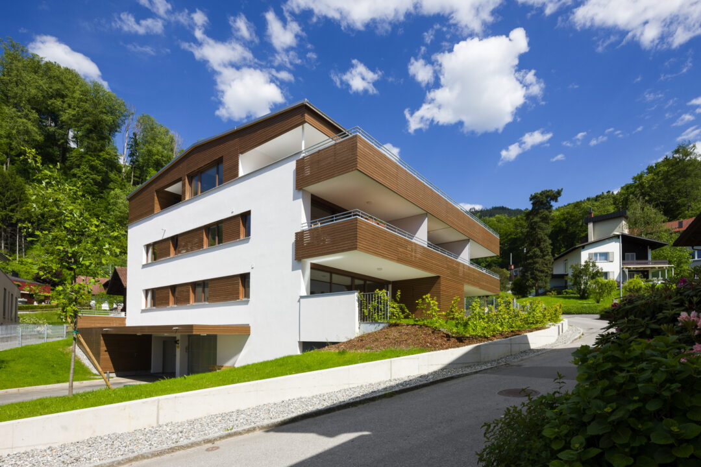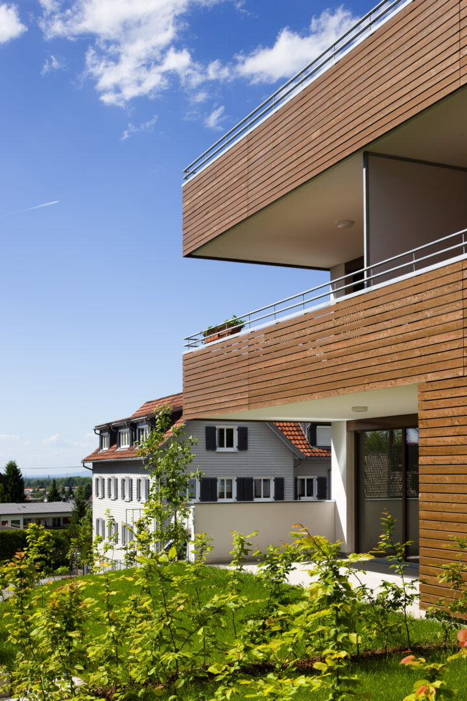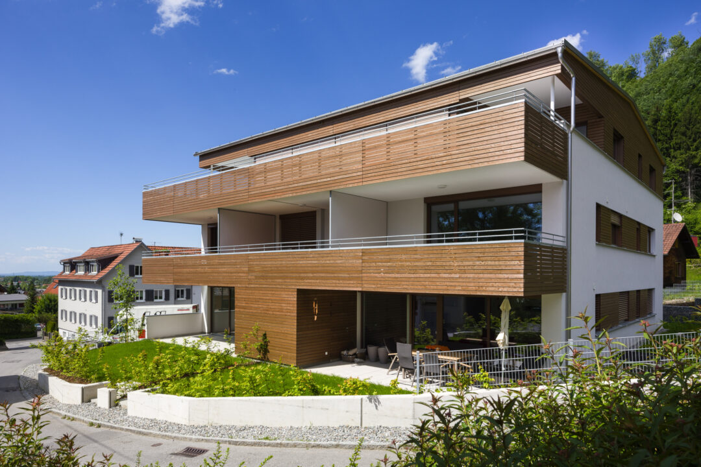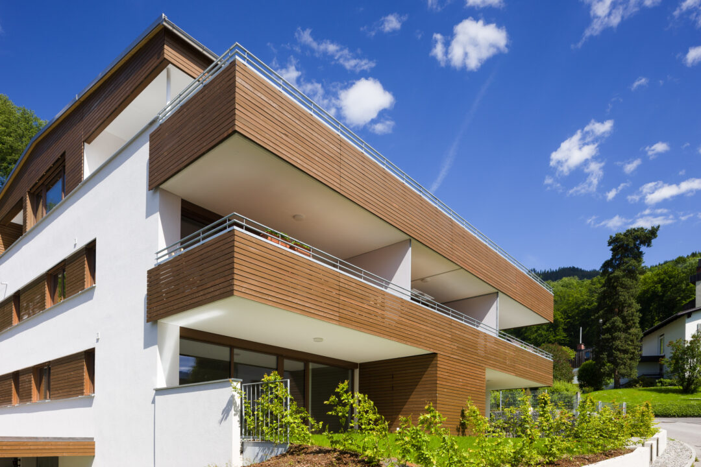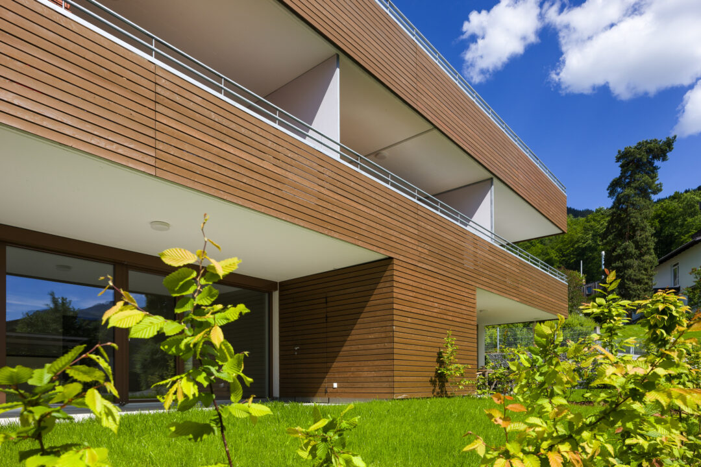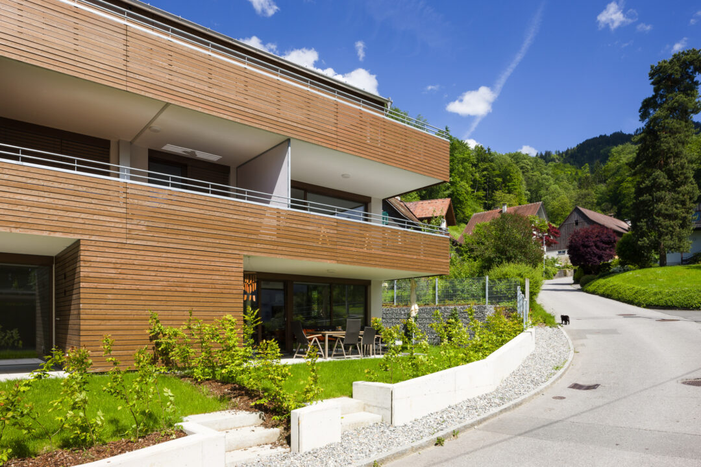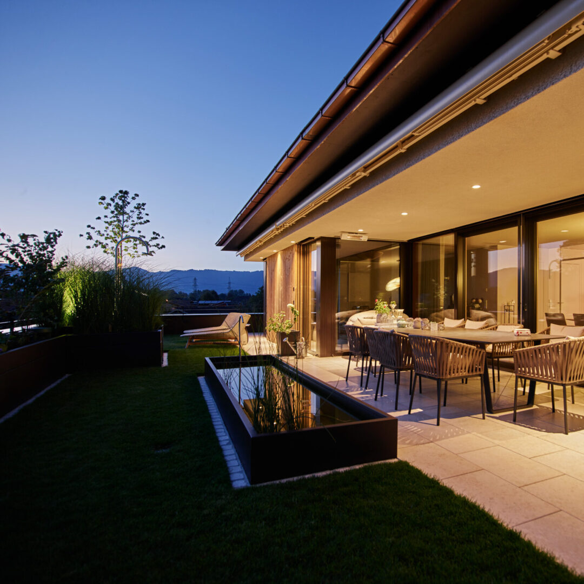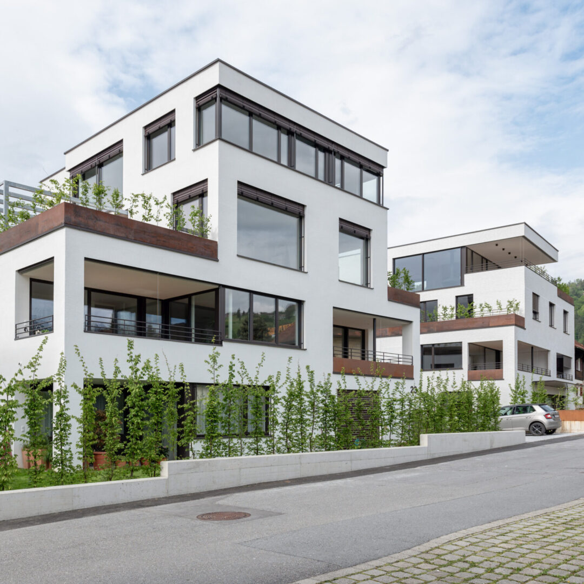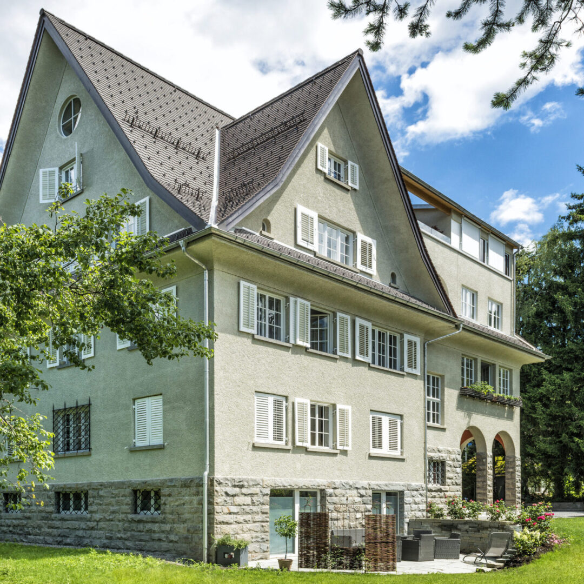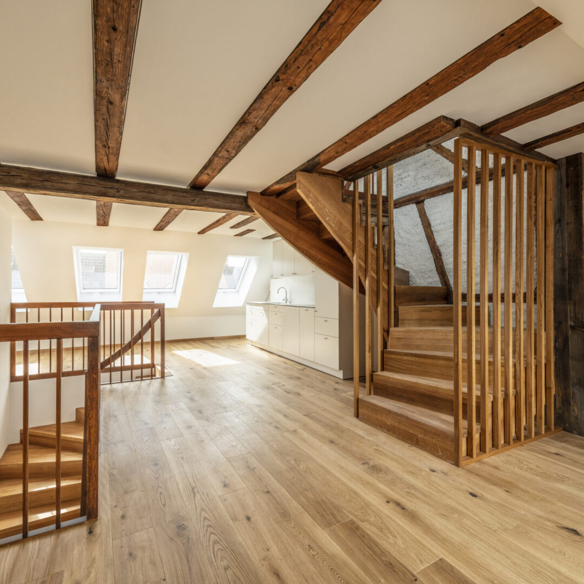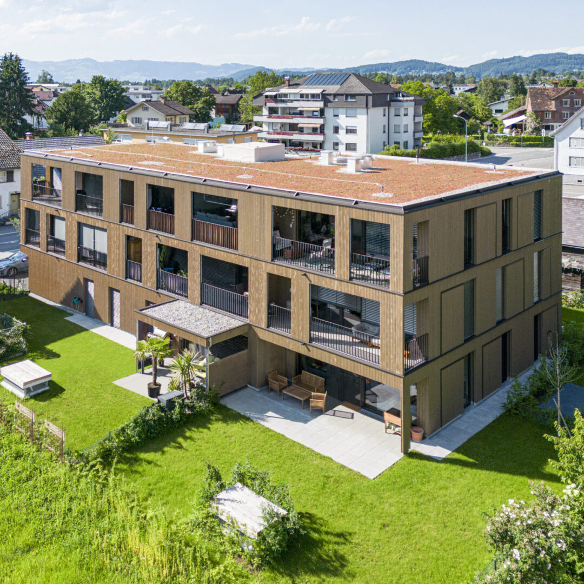At the foot of the Fallenberg in Dornbirn, in a quiet, lush location with good access to public transportation, an apartment building with a total of 7 apartments was being built. A particular challenge for the design was the slope of the plot of up to 10 feet. The goal was stay within the scale of the surrounding single-family homes. The entrance is situated at the lowest point of the site and thus enables almost level access to the underground car park.
This website uses cookies so that we can provide you with the best user experience possible. Cookie information is stored in your browser and performs functions such as recognizing you when you return to our website and helping our team to understand which sections of the website you find most interesting and useful. Our privacy policy in detail.
