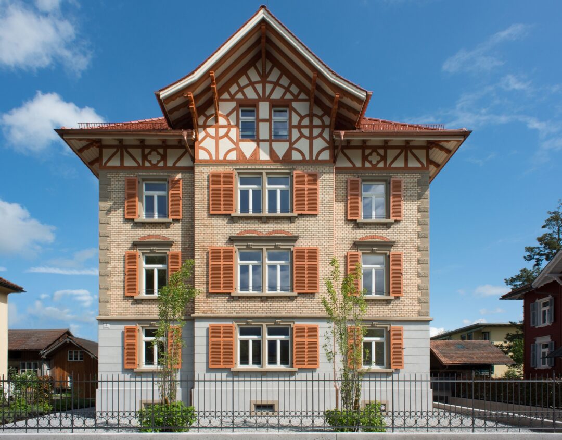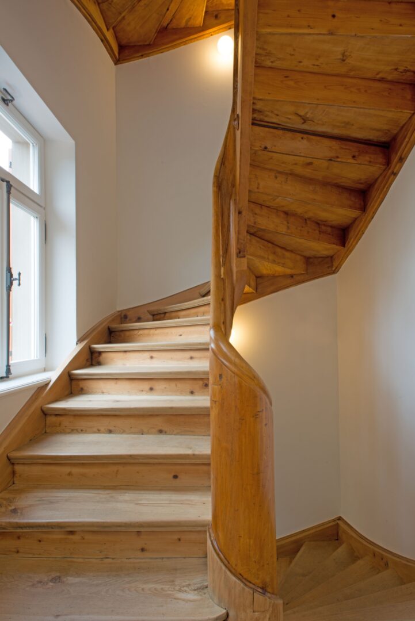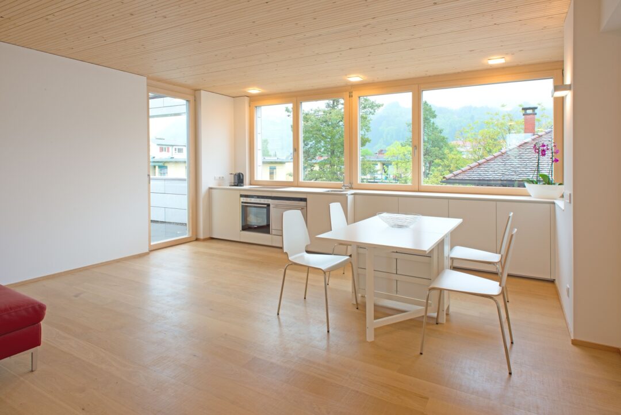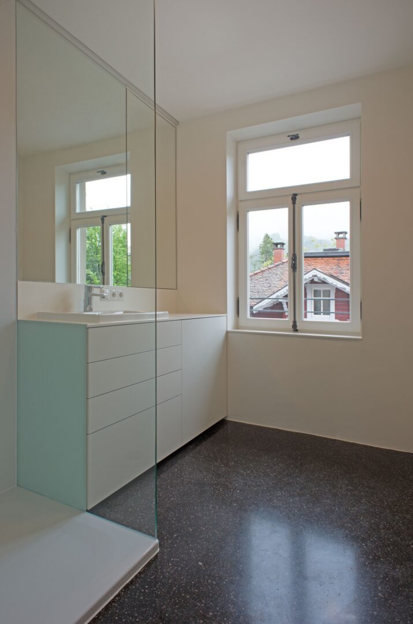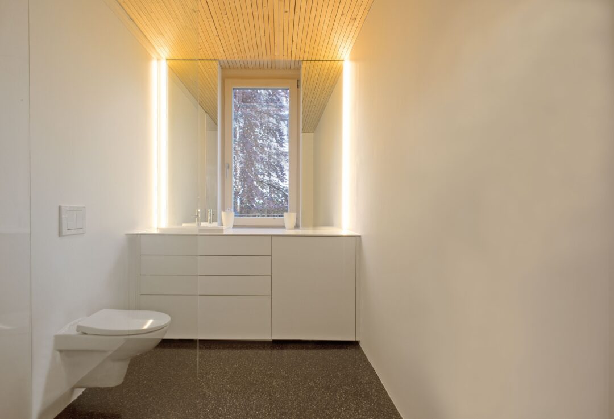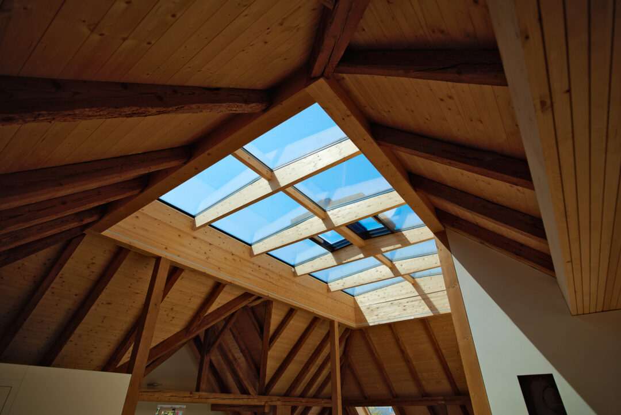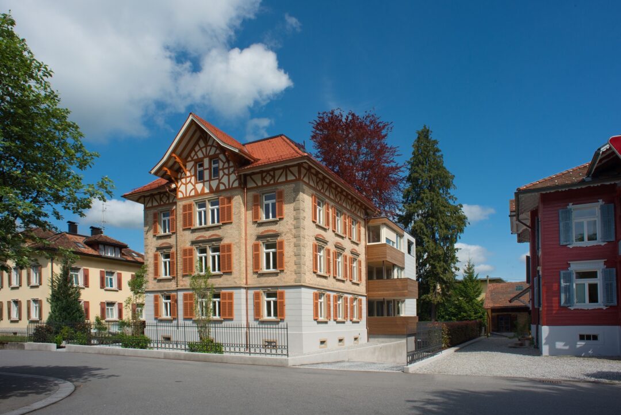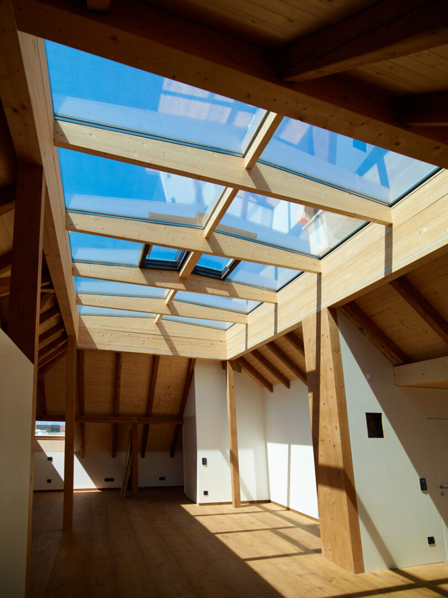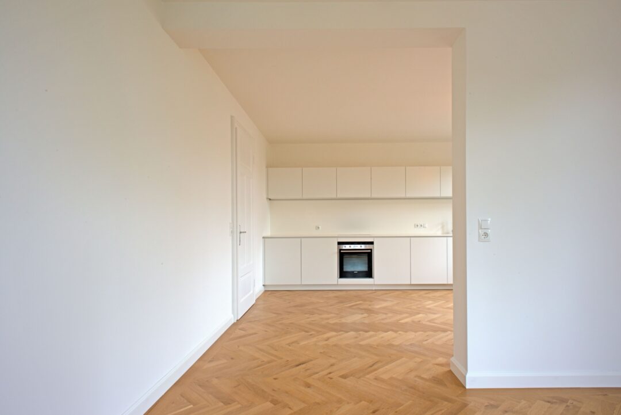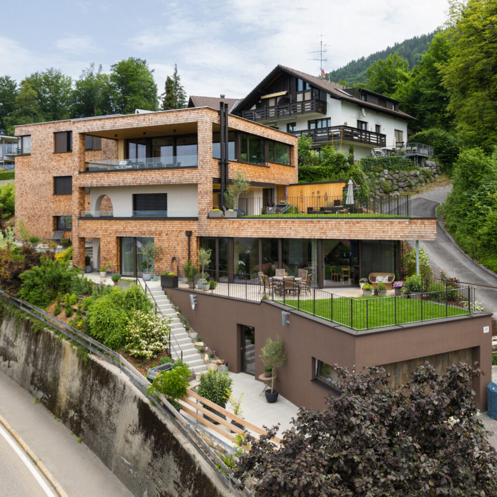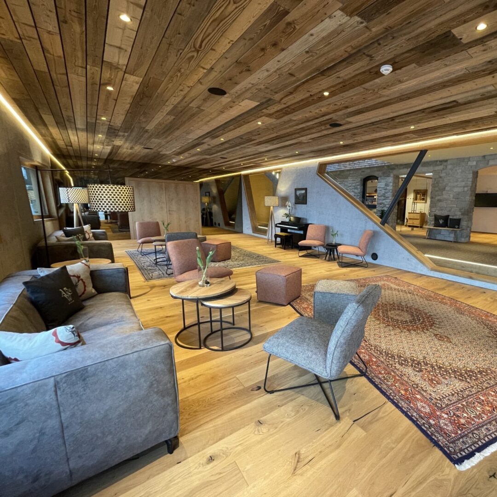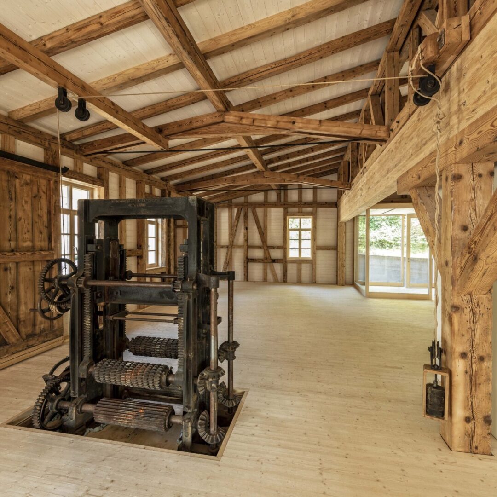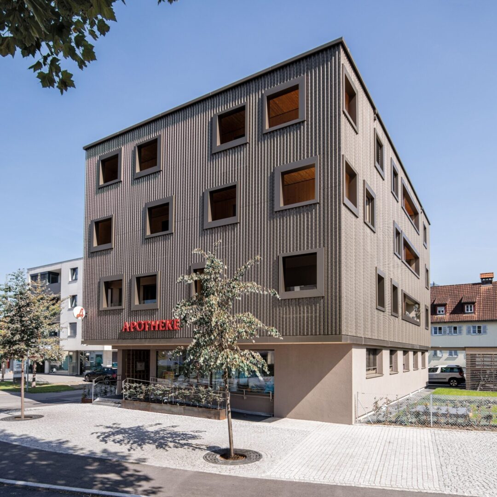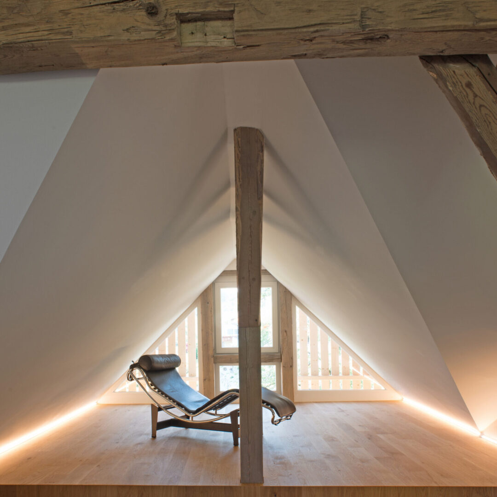The apartment building to be renovated was built around 1901 in a district of Dornbirn close to the center with predominantly free-standing buildings. It was built in an era of economic and cultural boom that was important for the then young city of Dornbirn. The villa, which is now a listed building, was built as a middle-class residential structure with nine apartments. The facades are split up into three zones. The attic has ornamental green framed half-timbering to match the profiled purlins on the underside of the mansard roof with plain tile roofing.
This website uses cookies so that we can provide you with the best user experience possible. Cookie information is stored in your browser and performs functions such as recognizing you when you return to our website and helping our team to understand which sections of the website you find most interesting and useful. Our privacy policy in detail.
