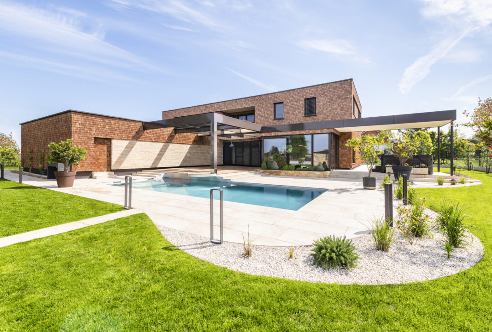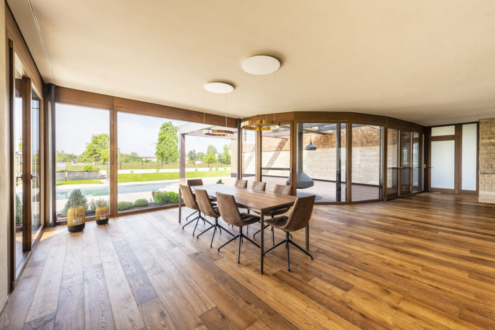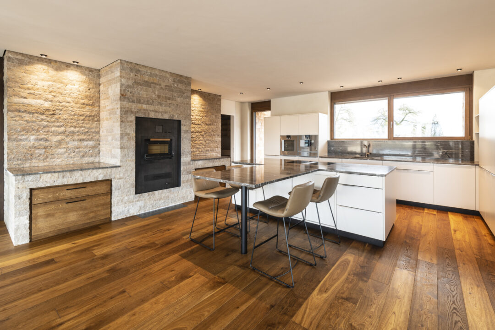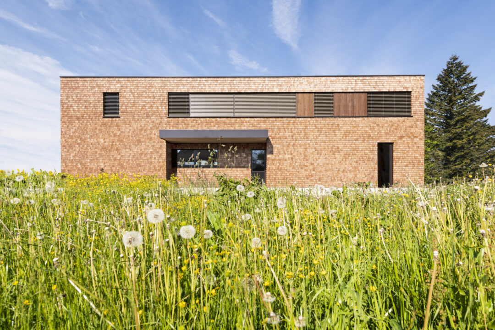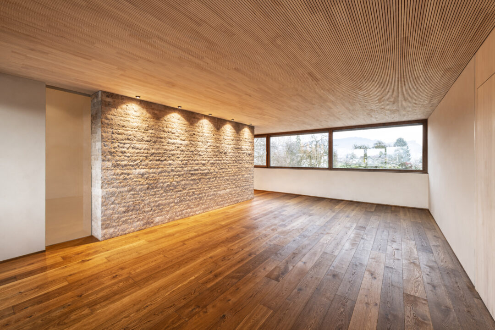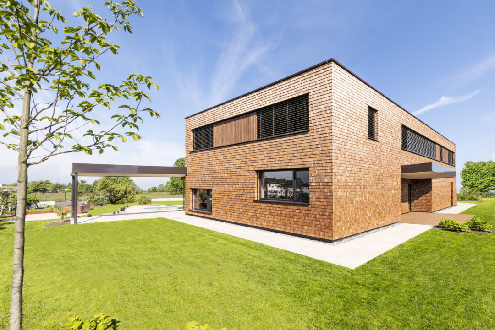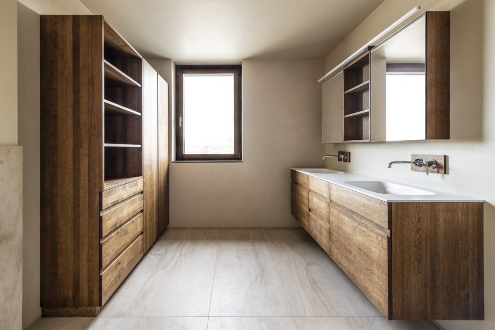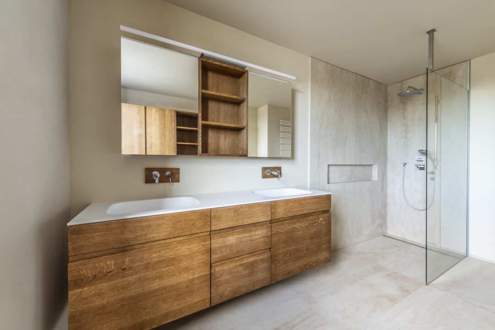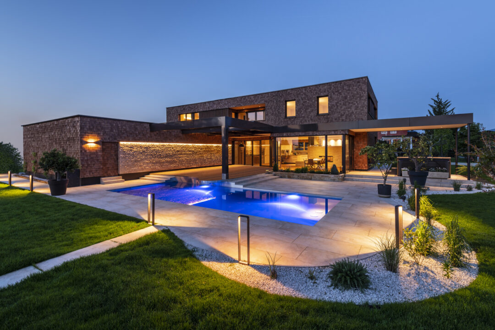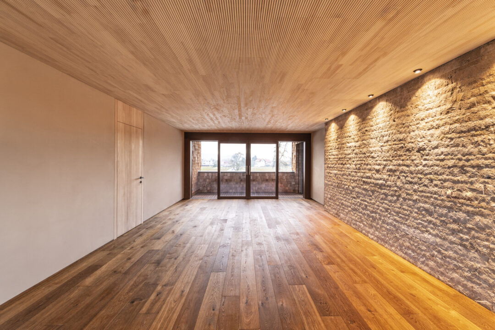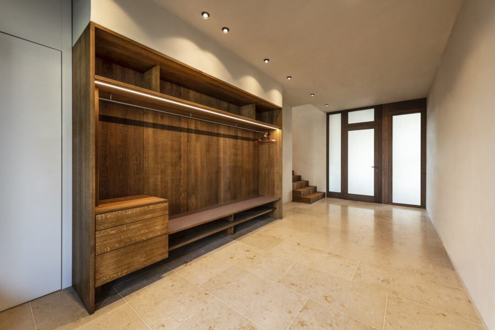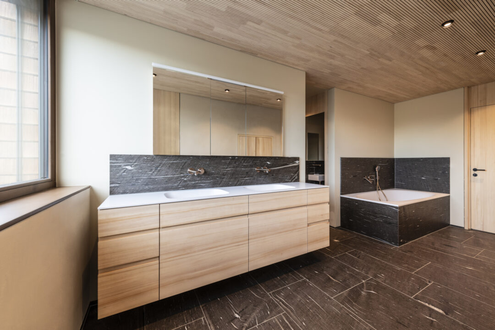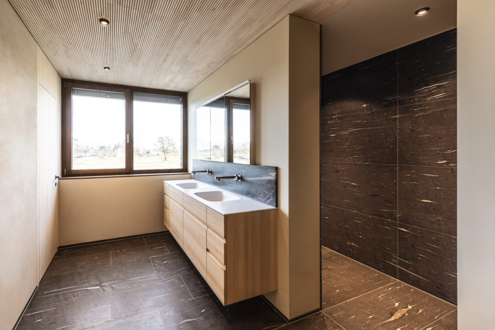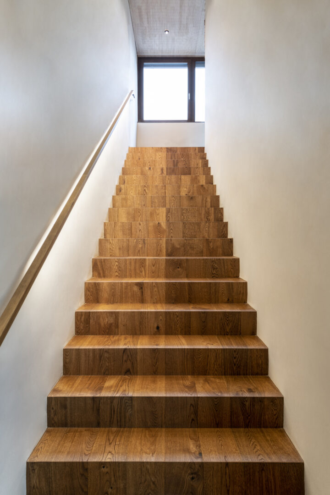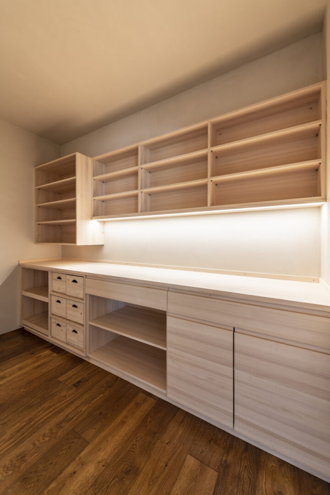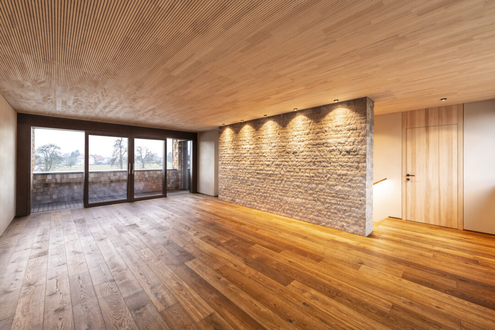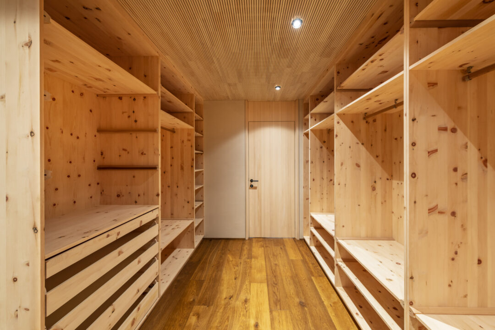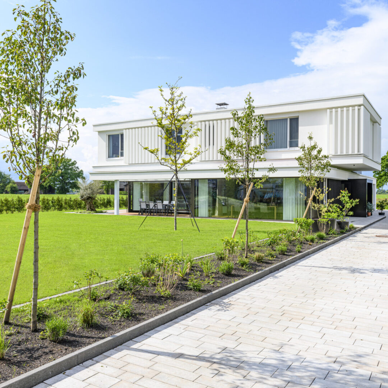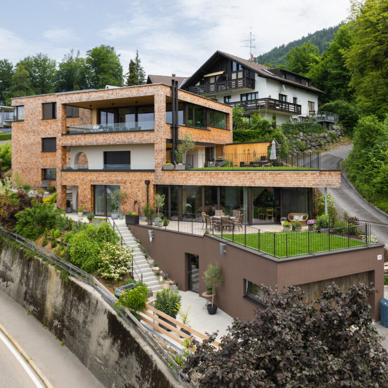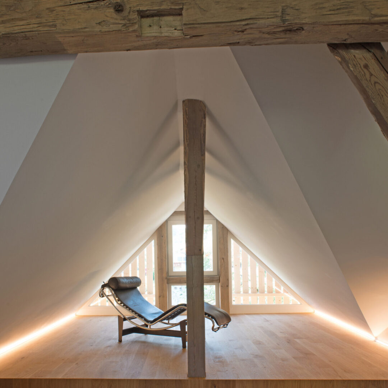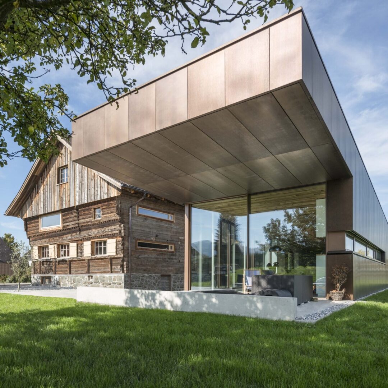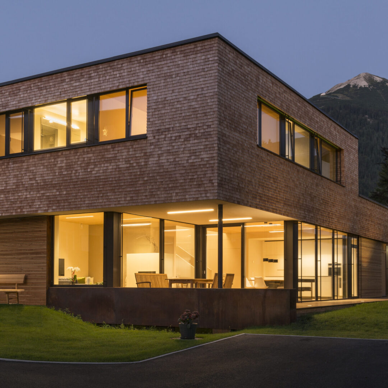The L-shaped building with dark brown wood shingles is grouped around the spacious terrace and garden area with a stainless steel pool. The single-family homee itself was designed to be as natural and open as possible - the outer walls consist of 10 inches of solid wood. The interior surfaces were covered with clay panels and clay plaster. The doors and furniture are also made of solid wood from local silver fir or oak. The floor coverings are mostly smoked oak parquet.
This website uses cookies so that we can provide you with the best user experience possible. Cookie information is stored in your browser and performs functions such as recognizing you when you return to our website and helping our team to understand which sections of the website you find most interesting and useful. Our privacy policy in detail.
