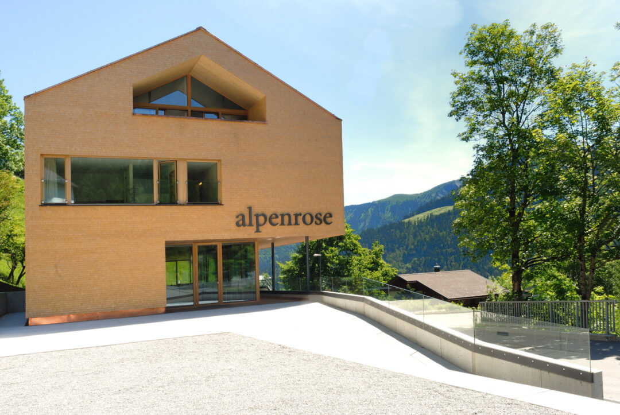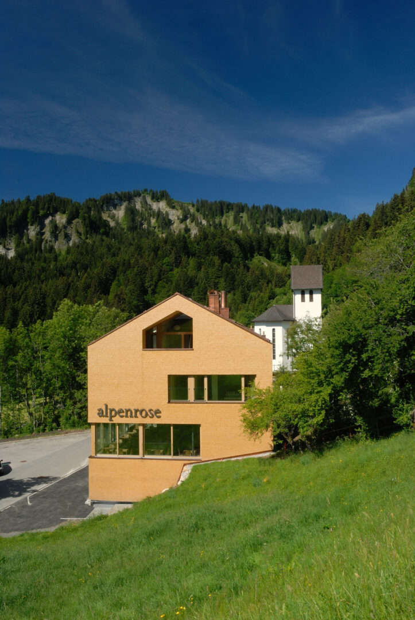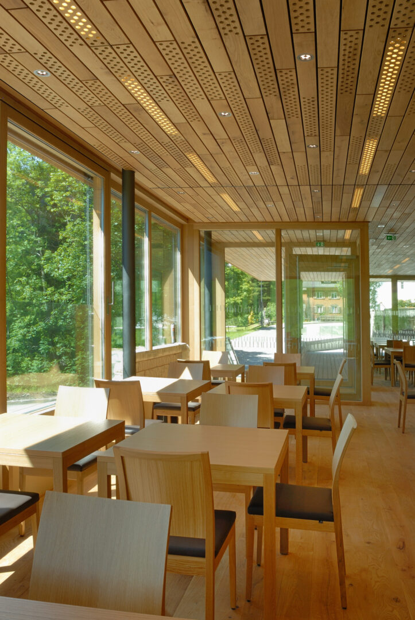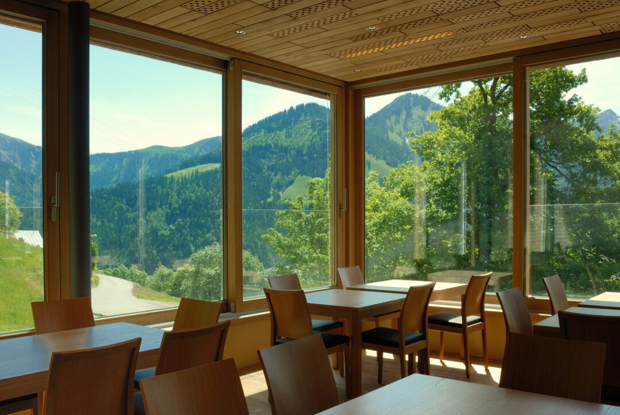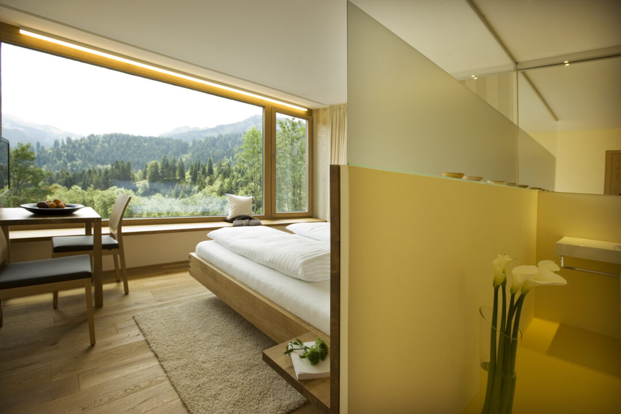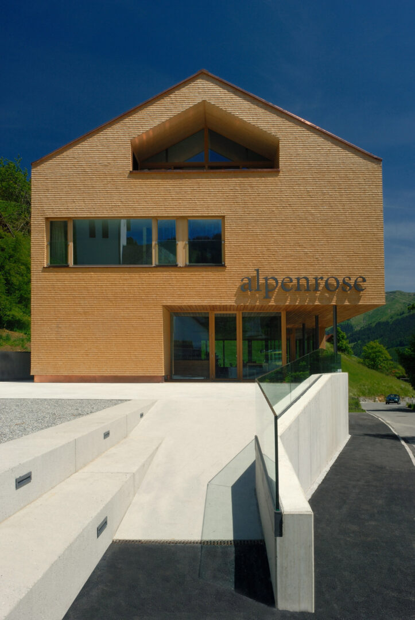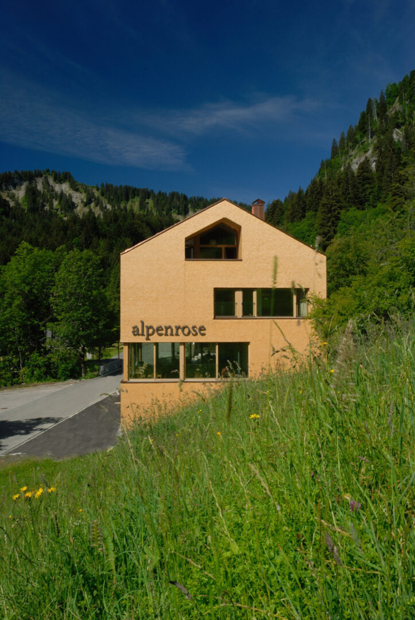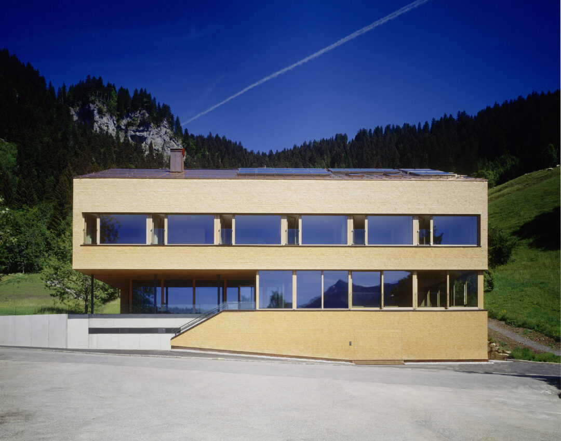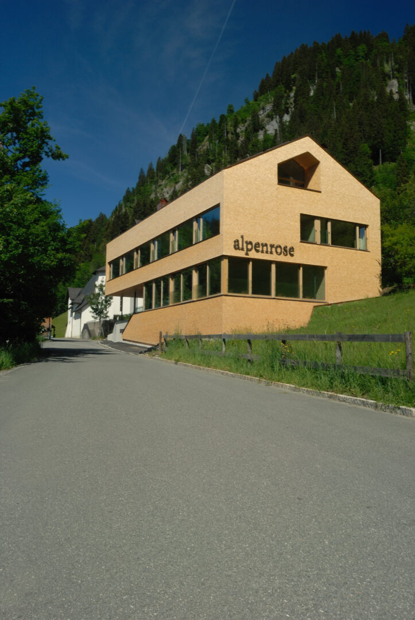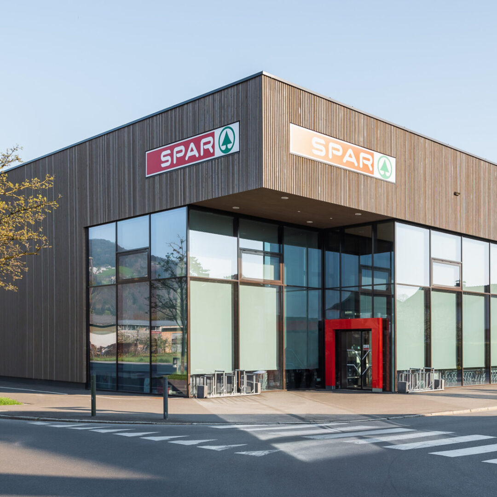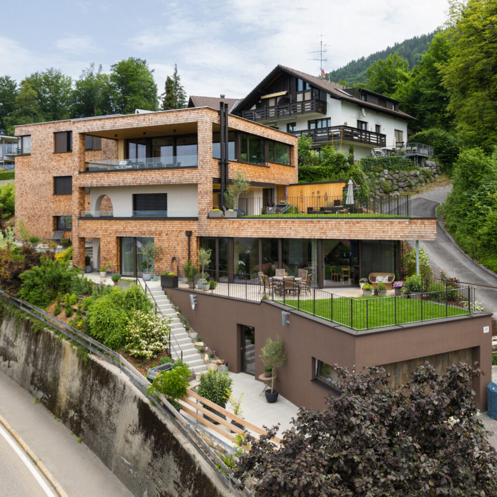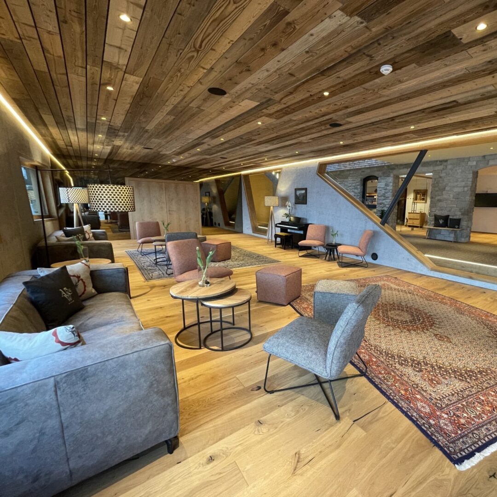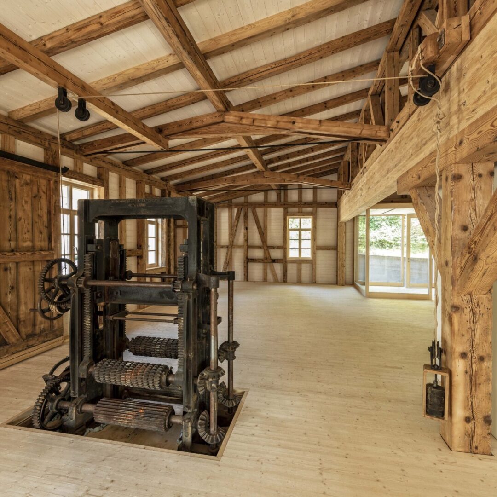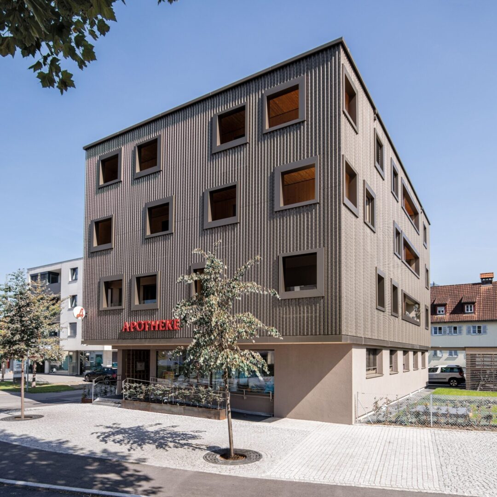Simple, down-to-earth and pure – this is how the village Ebnit presents itself to the numerous hikers and bikers - and that is exactly the language the architects used for the newly built Hotel Alpenrose. Without any roof overhangs, the simple, straight-lined building is reminiscent of a crystal against the rugged rocks of the surrounding area. Its deliberately traditional wooden shingle facade blends harmoniously into the image of local construction. The reduction of stylistic cues on the outer shell is reflected in the interior. Oak wood and an impressive view were the defining elements of the design and were used consistently.
This website uses cookies so that we can provide you with the best user experience possible. Cookie information is stored in your browser and performs functions such as recognizing you when you return to our website and helping our team to understand which sections of the website you find most interesting and useful. Our privacy policy in detail.
