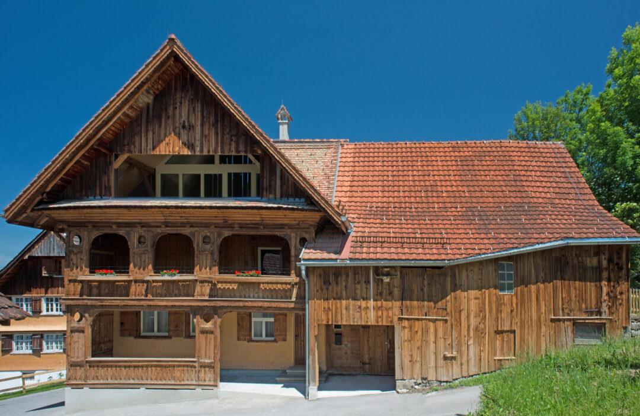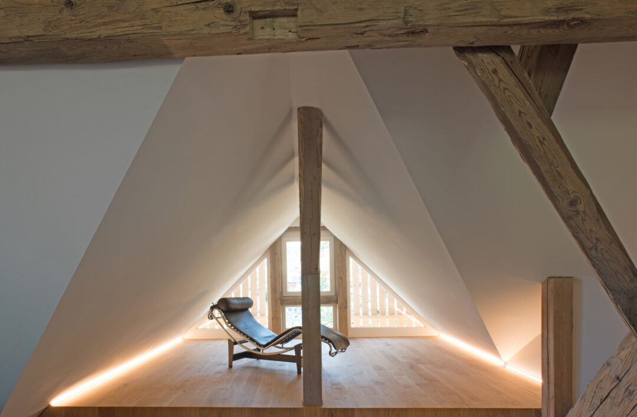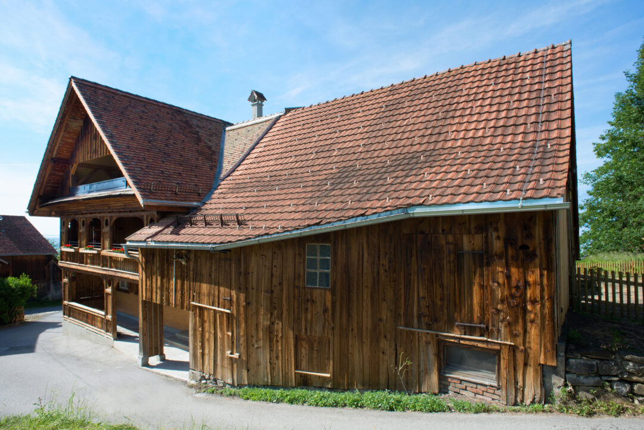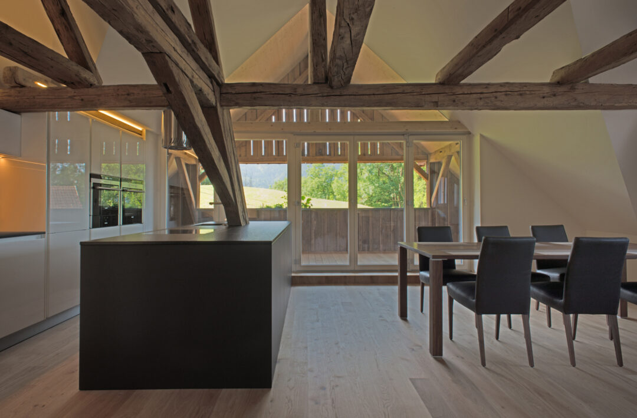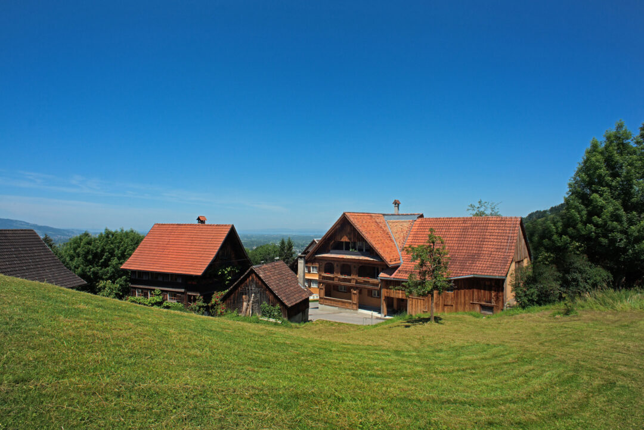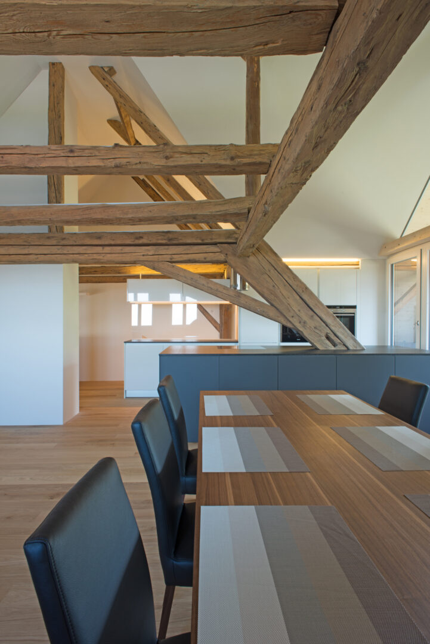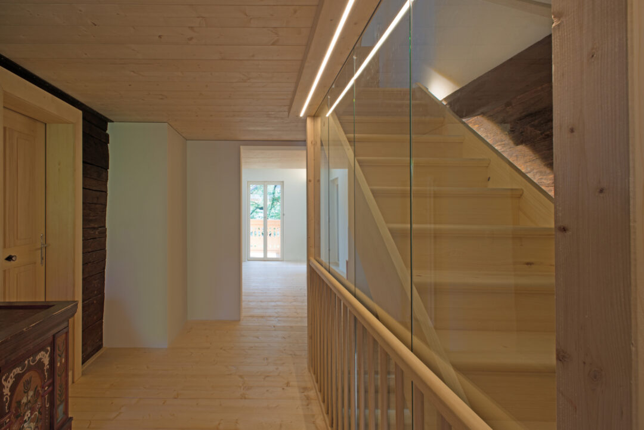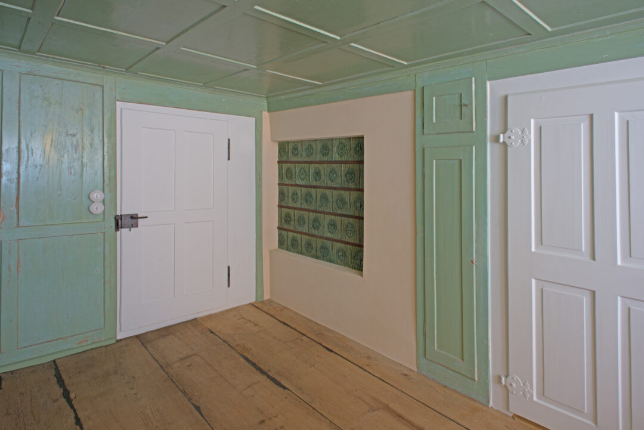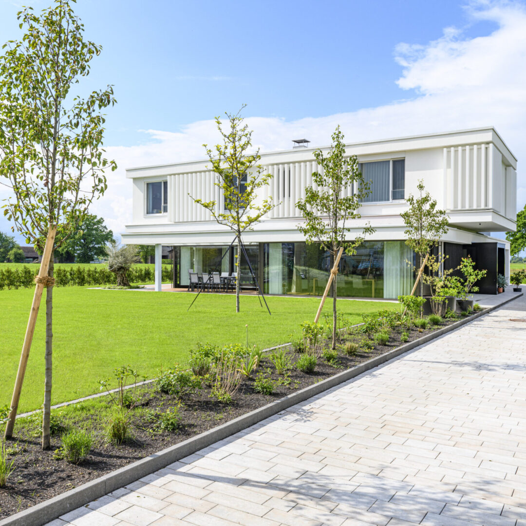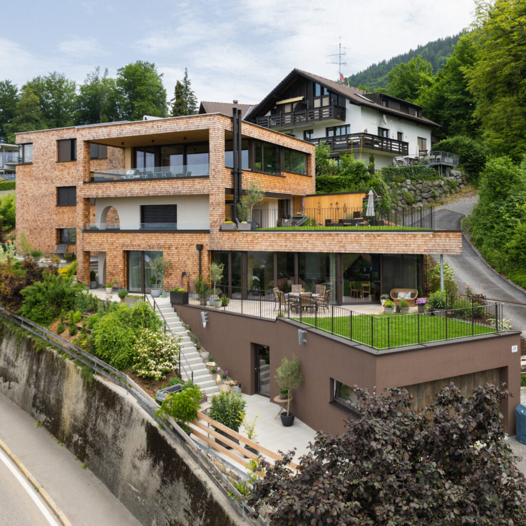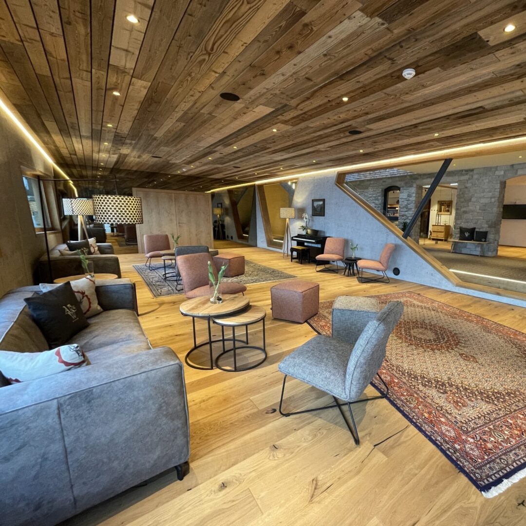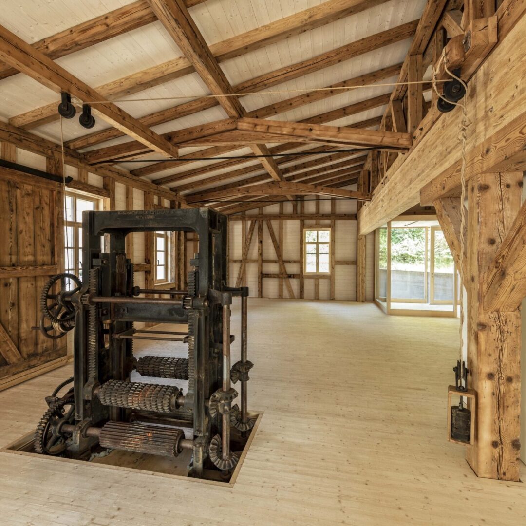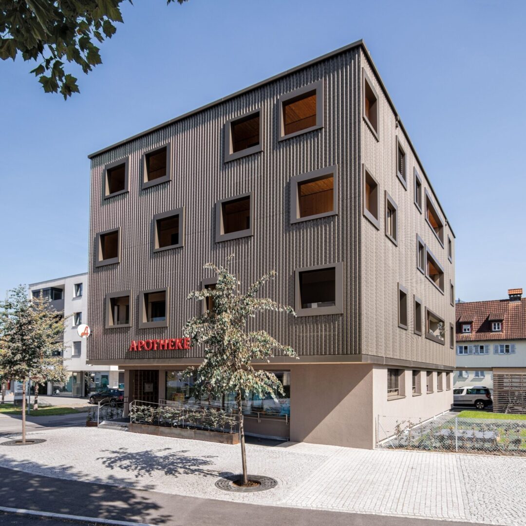The converted and renovated house is a typical Rheintalhof built in the early 19th century. In 1930 a two-story wooden arbor was added, which permanently changed its appearance. The aspects of monument protection and ensemble preservation were the basis for the gentle renovation with the intent to enable contemporary family life. The concept consists of an open kitchen, dining and living area with a tall ceiling in the converted attic. Bedrooms and the bathroom are on the second floor while the family room and the office is on the first floor.
This website uses cookies so that we can provide you with the best user experience possible. Cookie information is stored in your browser and performs functions such as recognizing you when you return to our website and helping our team to understand which sections of the website you find most interesting and useful. Our privacy policy in detail.
