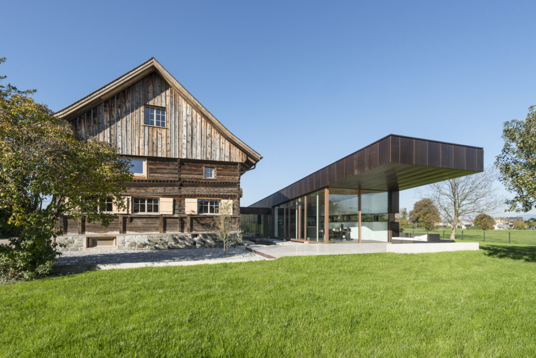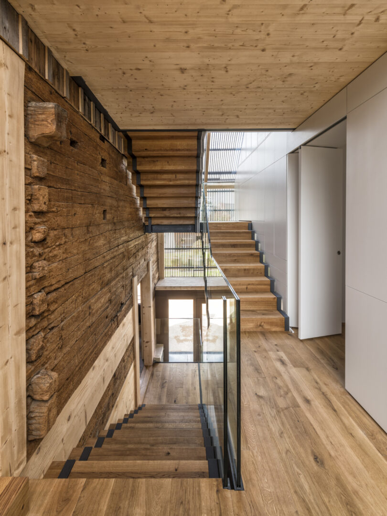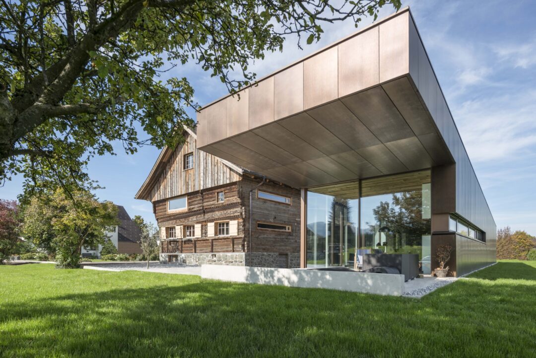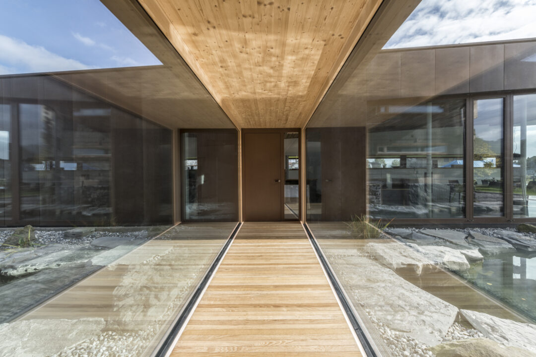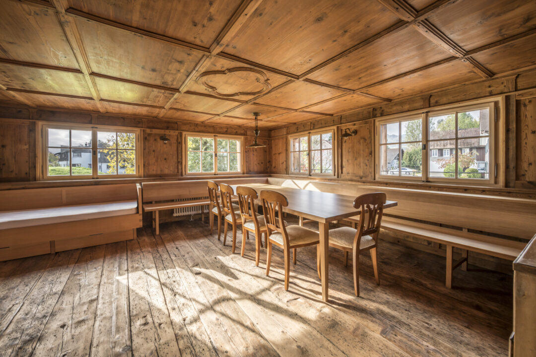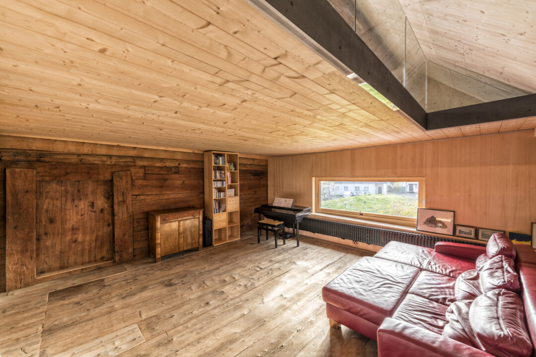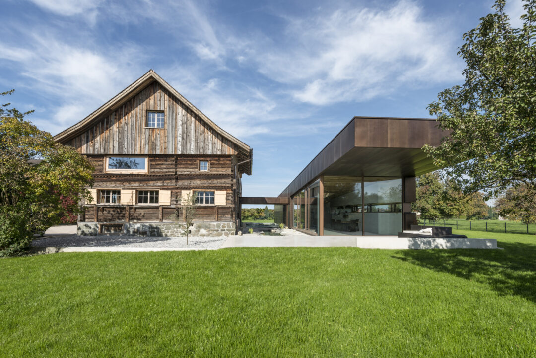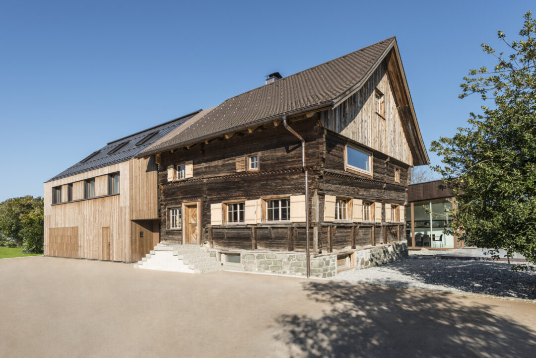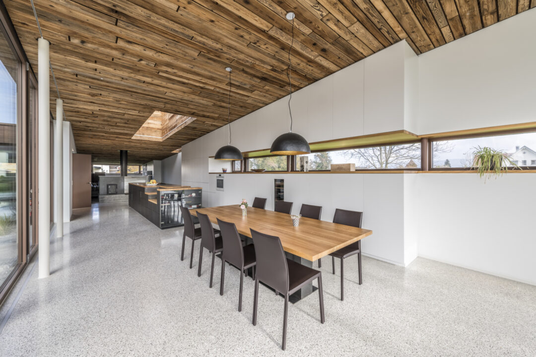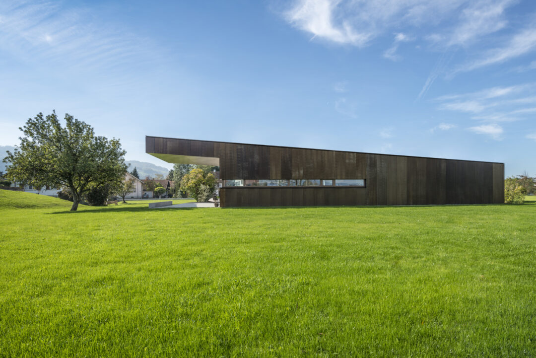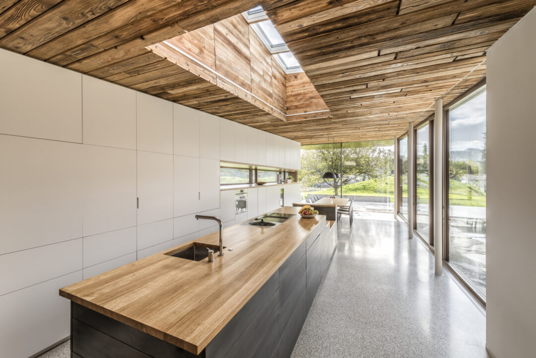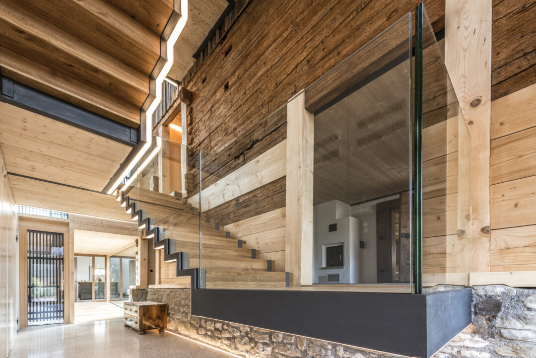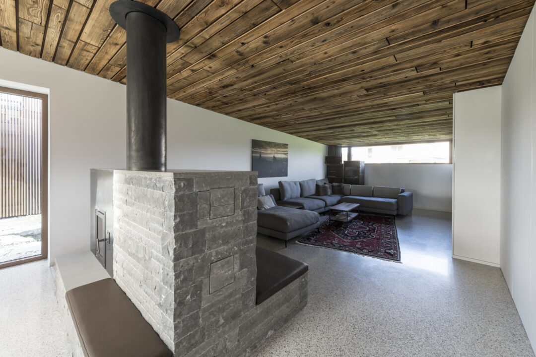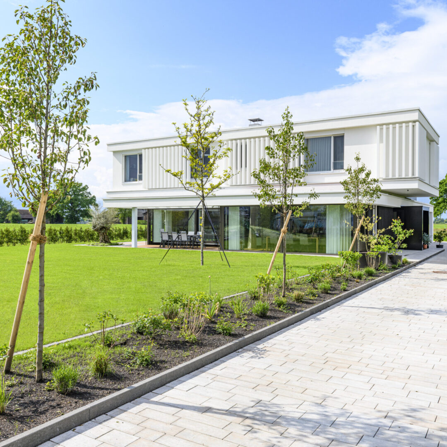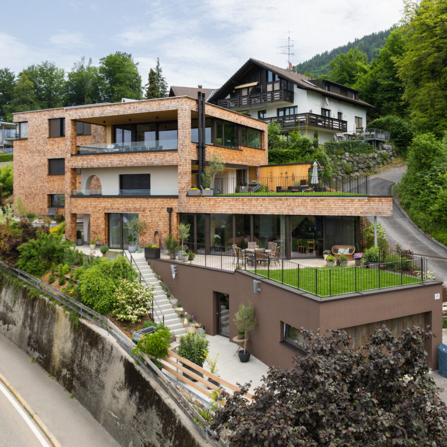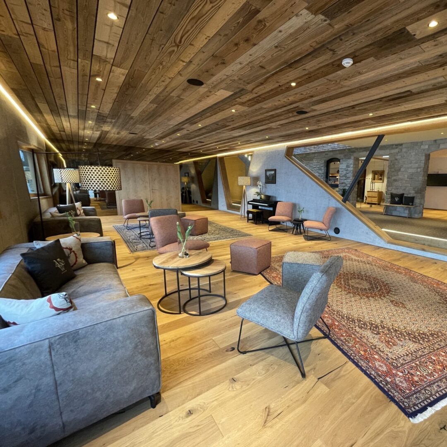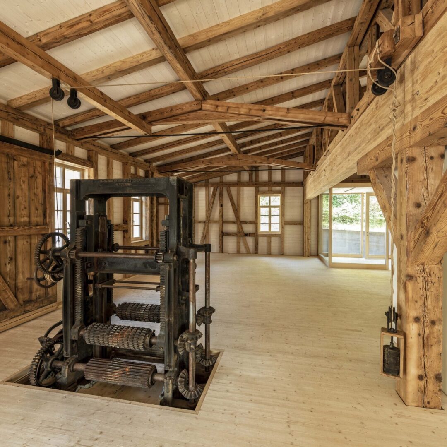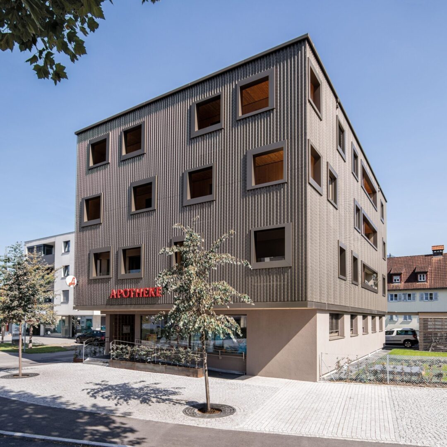The single-family home House M is a complex consisting of 3 structures. The oldest part is a farmhouse dating from 1618. This listed typical Rhine-Valley-House was completely gutted and taken back to the original surfaces and equipped with modern technology and reconstruction windows. Separated by a glass wing with the new steel staircase is the extension that houses sleeping quarters, the garages and amenities. This part was covered with thermal ash slats and copper. The new single-story living area is connected via a glazed walkway and has an acoustic ceiling, that is made from reclaimed wood. The metal facade gives the outside its modern character.
This website uses cookies so that we can provide you with the best user experience possible. Cookie information is stored in your browser and performs functions such as recognizing you when you return to our website and helping our team to understand which sections of the website you find most interesting and useful. Our privacy policy in detail.
