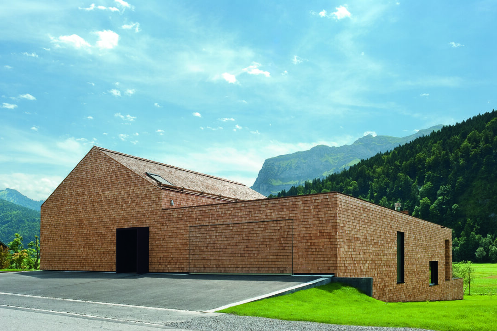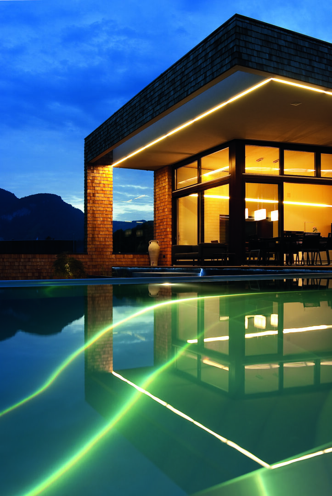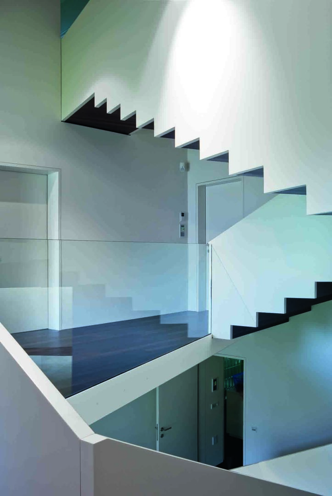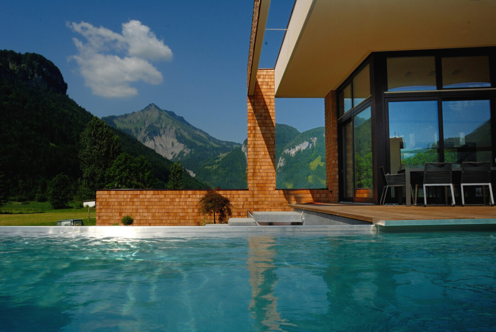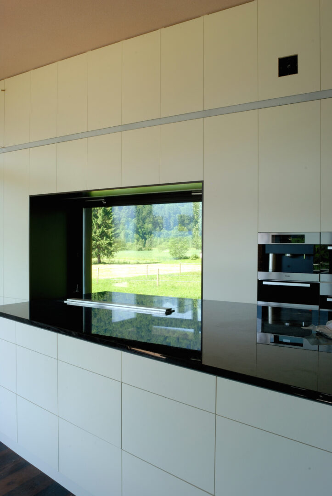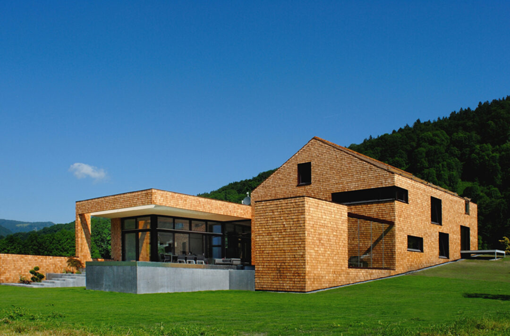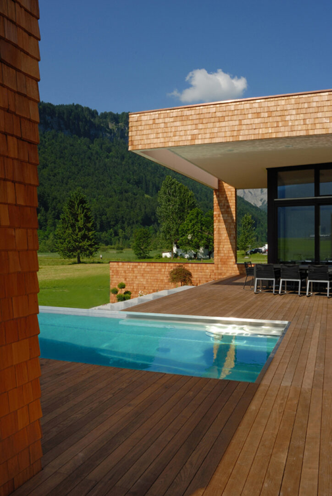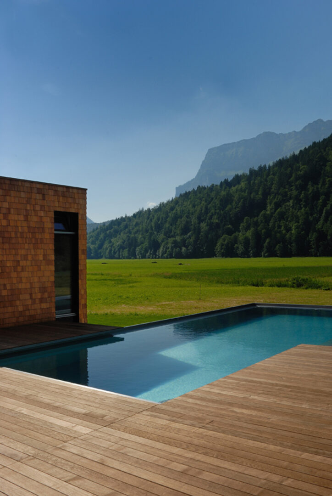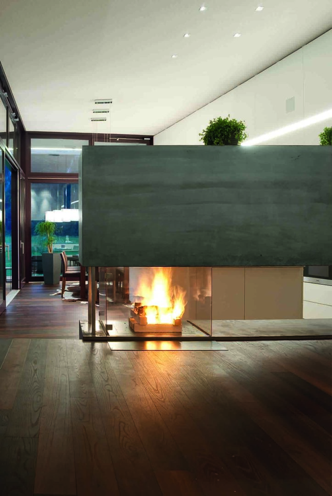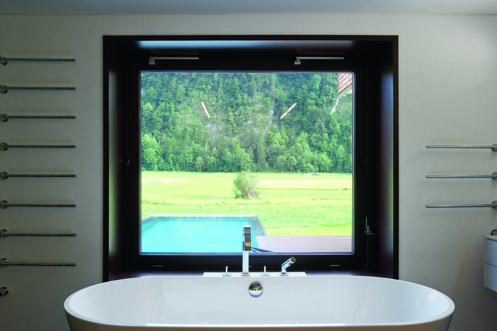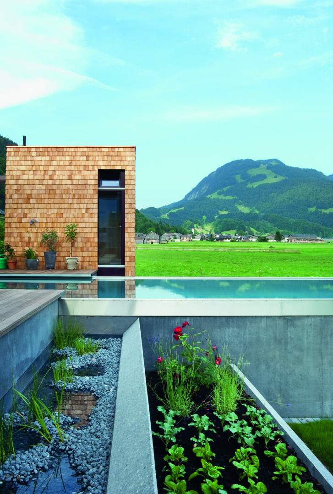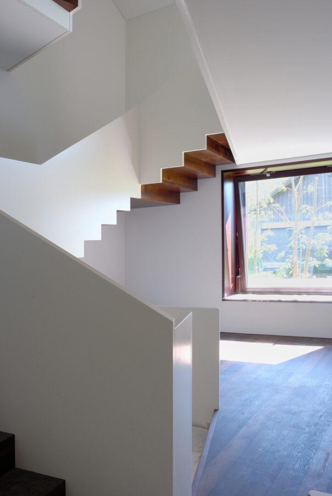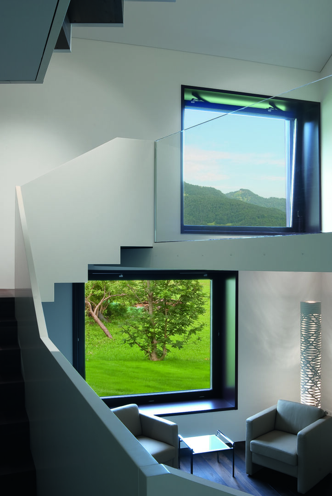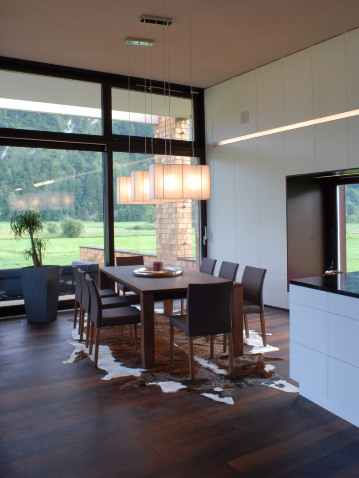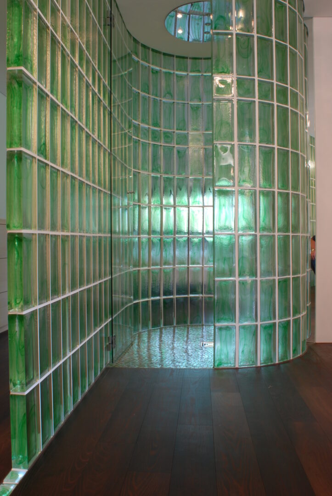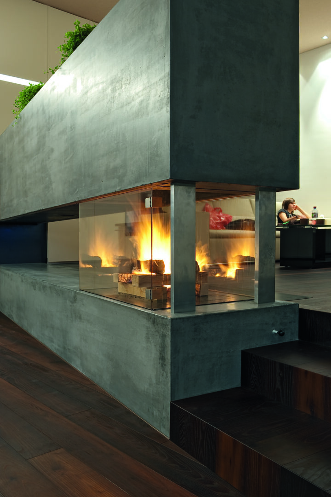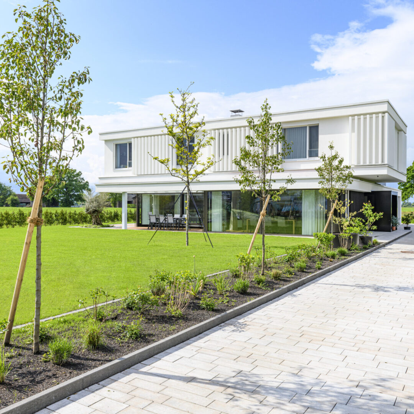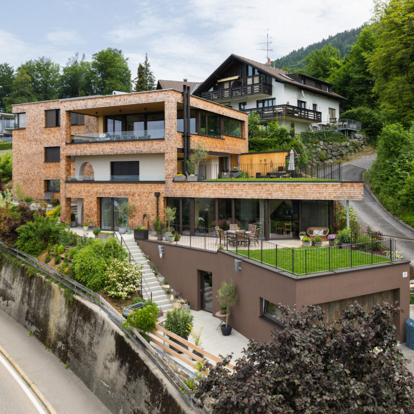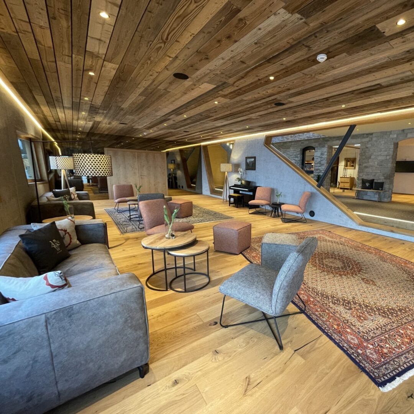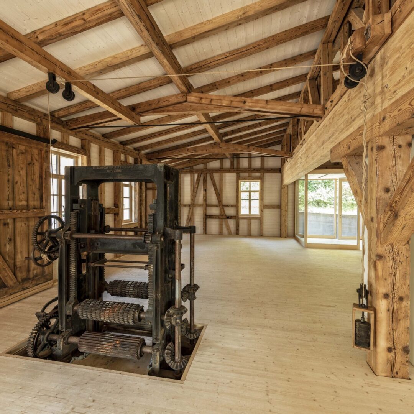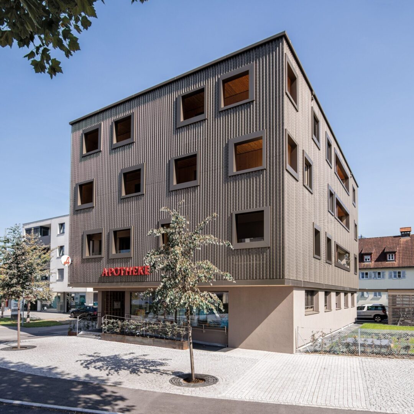Creating something new and architecturally sophisticated from a down-to-earth existing building that fits harmoniously into the rural surroundings is a particularly beautiful challenge. The three-story old building right next to an unobstructable nature reserve was redesigned and expanded. The new facade made of wooden shingles typical of the Bregenzerwald region also continues on to the roof. With the continuous larch shingle shell that covers the entire building, the two components merge into one harmonious unit.
This website uses cookies so that we can provide you with the best user experience possible. Cookie information is stored in your browser and performs functions such as recognizing you when you return to our website and helping our team to understand which sections of the website you find most interesting and useful. Our privacy policy in detail.
