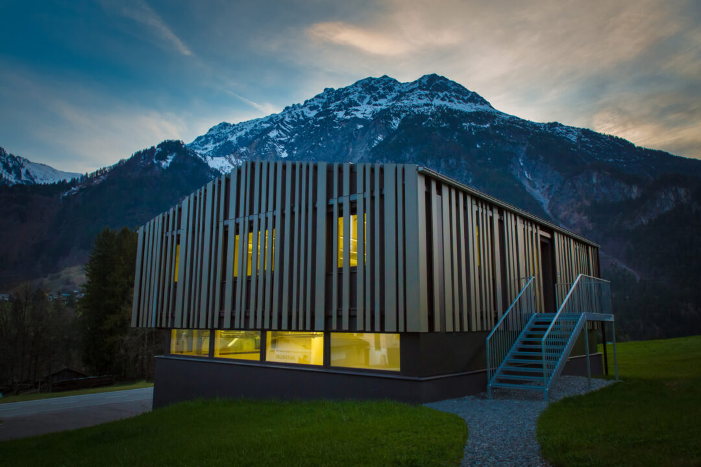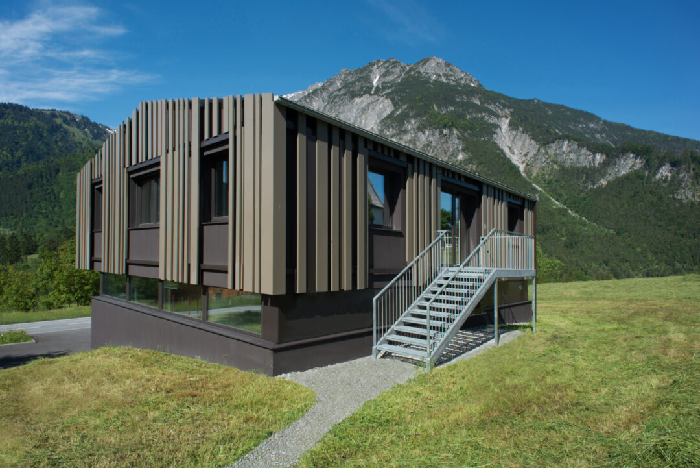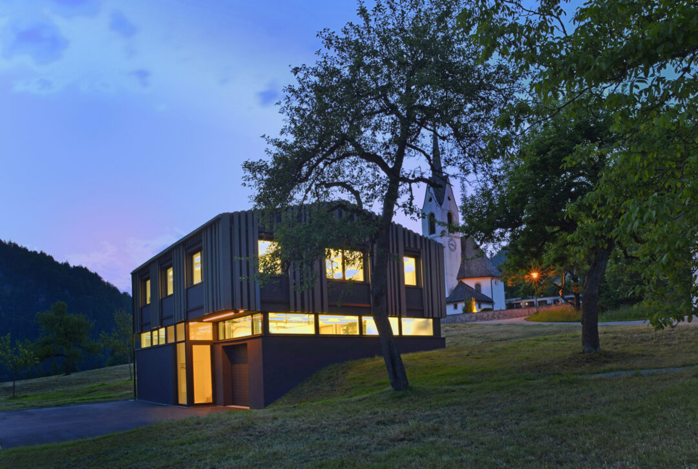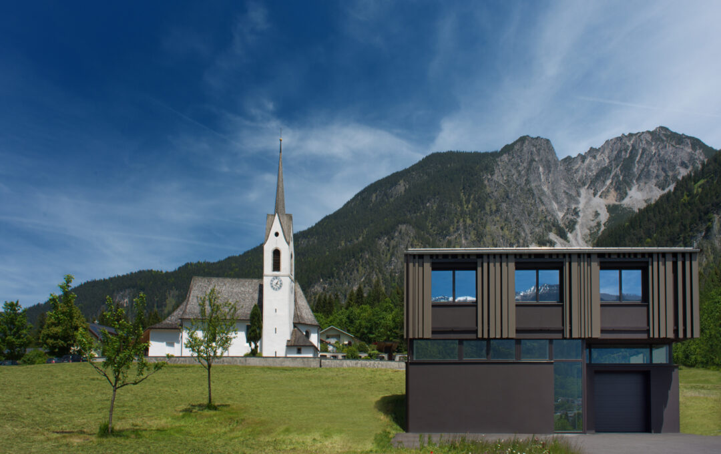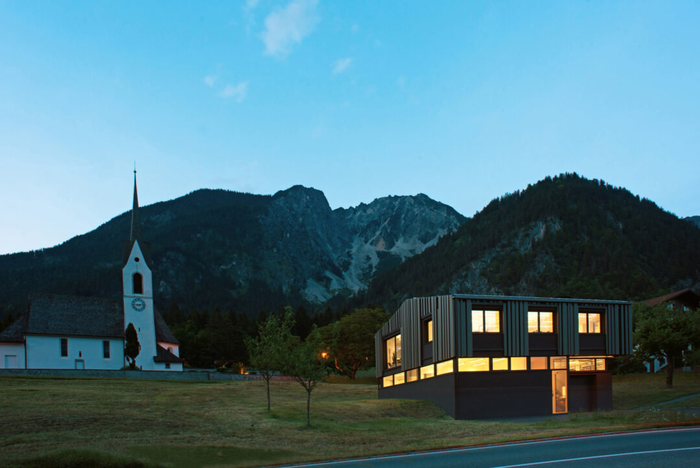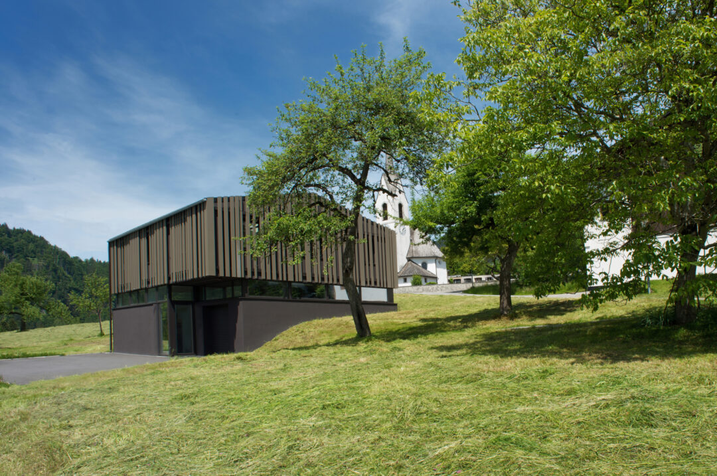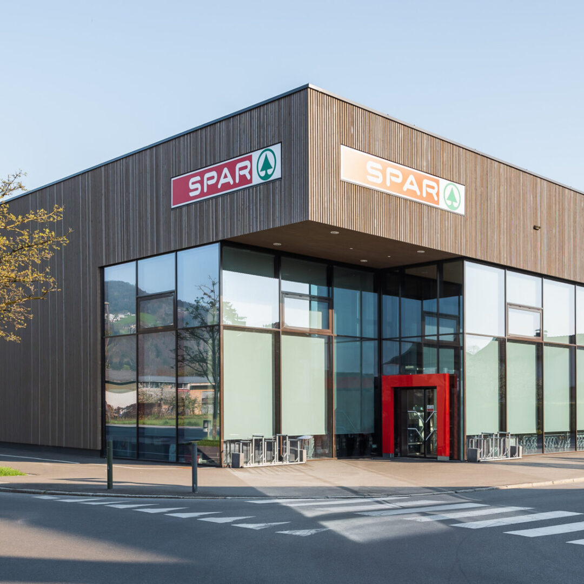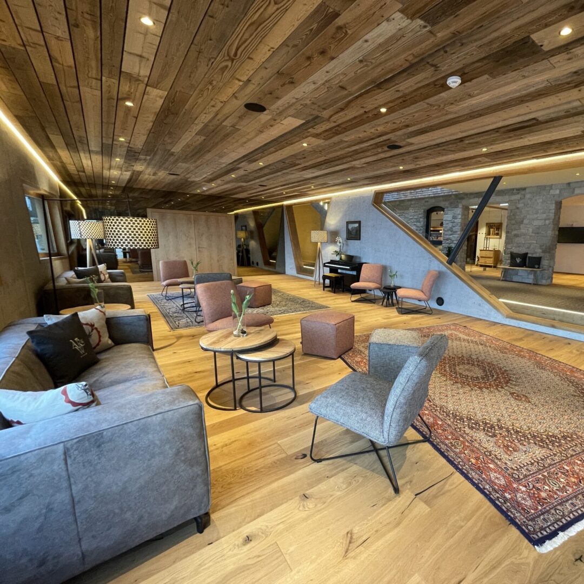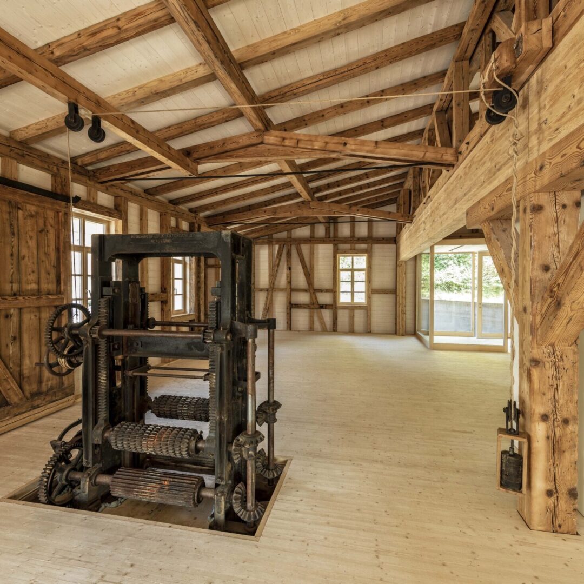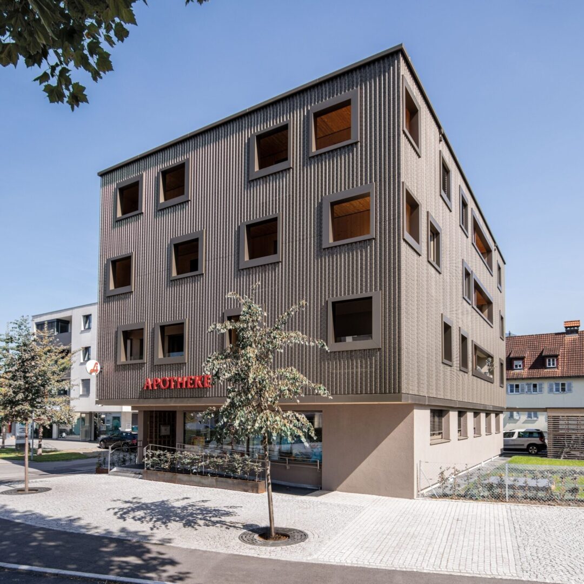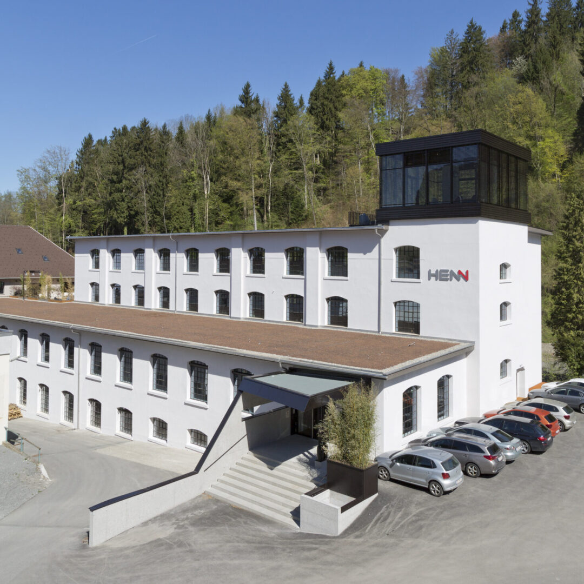A new two-story building with modern office, laboratory and workshop space was built in Sankt Anton im Montafon for a small company in the mechatronics sector. The new company building with a usable area of approx. 2000 sqft is located on a spacious hillside plot with the possibility of expansion. It fits harmoniously into the surrounding area with only minimal changes to the terrain. The centrally located staircase leads from the laboratory on the ground floor to the upper floor with an open office and meeting rooms. A so-called drop shaft for various experiments could be adapted for an elevator.
This website uses cookies so that we can provide you with the best user experience possible. Cookie information is stored in your browser and performs functions such as recognizing you when you return to our website and helping our team to understand which sections of the website you find most interesting and useful. Our privacy policy in detail.
