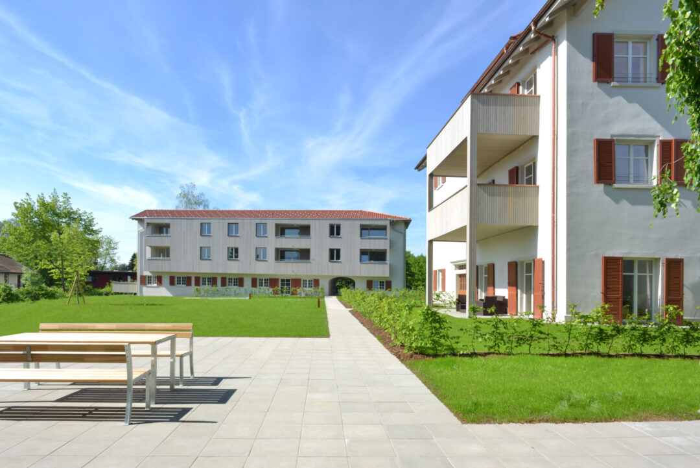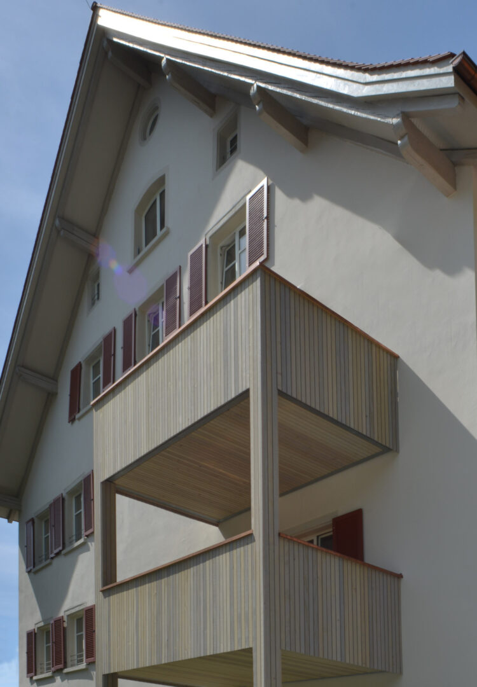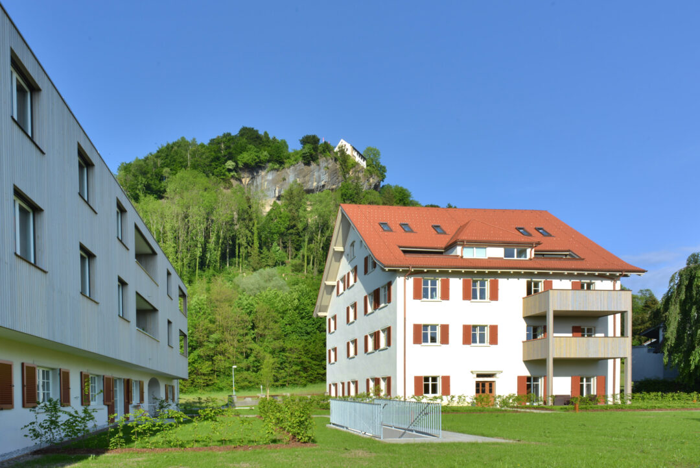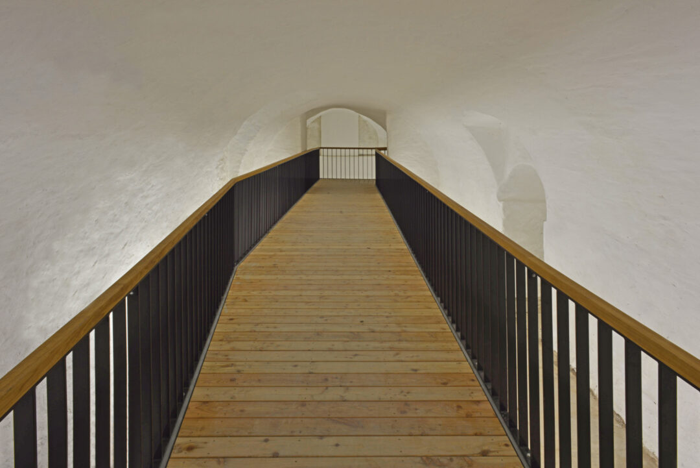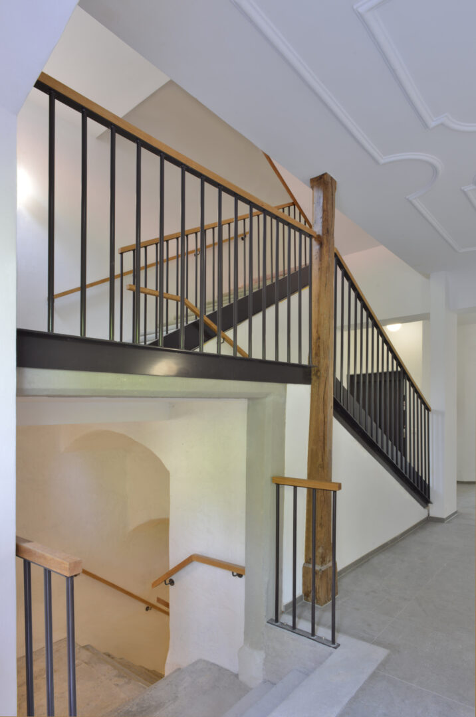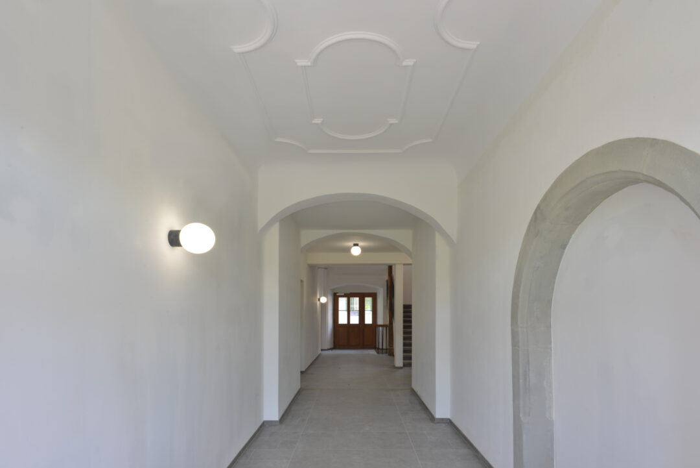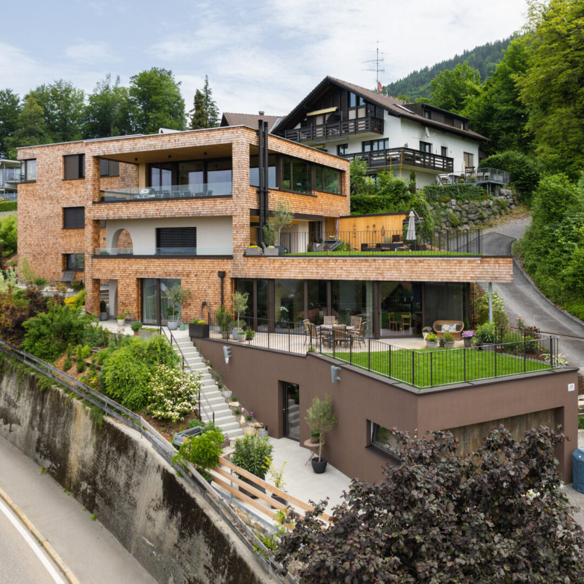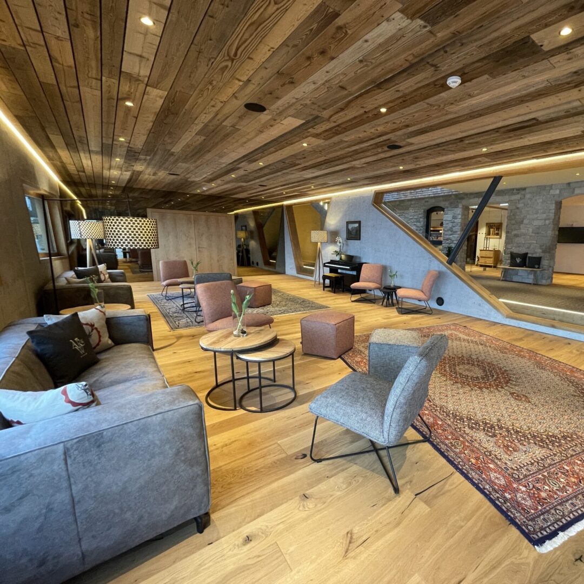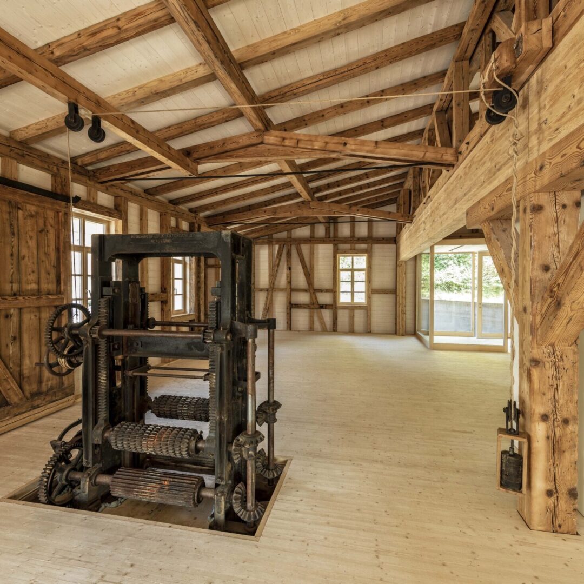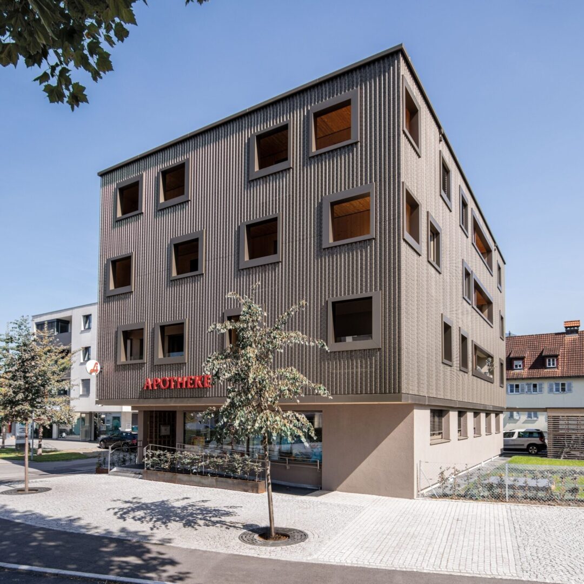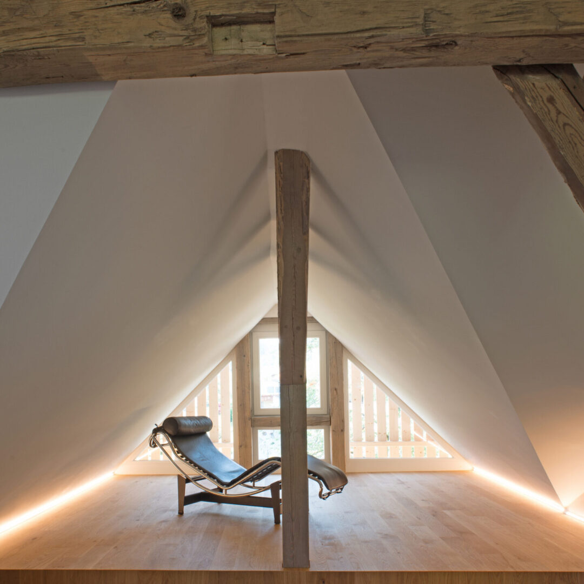This very special and demanding project involves the general renovation and conversion of two listed buildings, that form an open courtyard situation. While the five-story building has a steep gable roof, the three-story structure is equipped with a slightly sloping gable roof. The oldest parts of the ensemble are around 500 years old. In keeping with this long period of time, the history of both monuments is eventful. They were used both as an estate and as an inn. Most recently they functioned as a nursing home for the city of Bregenz. Then they stood empty for a while - in a desolate condition.
This website uses cookies so that we can provide you with the best user experience possible. Cookie information is stored in your browser and performs functions such as recognizing you when you return to our website and helping our team to understand which sections of the website you find most interesting and useful. Our privacy policy in detail.
