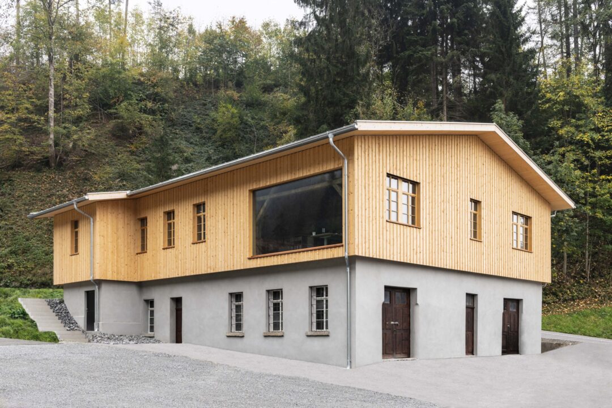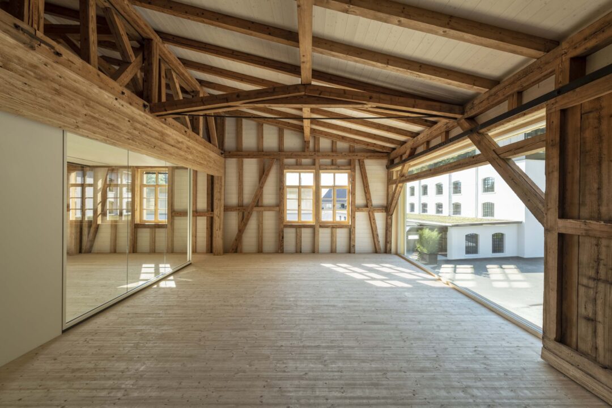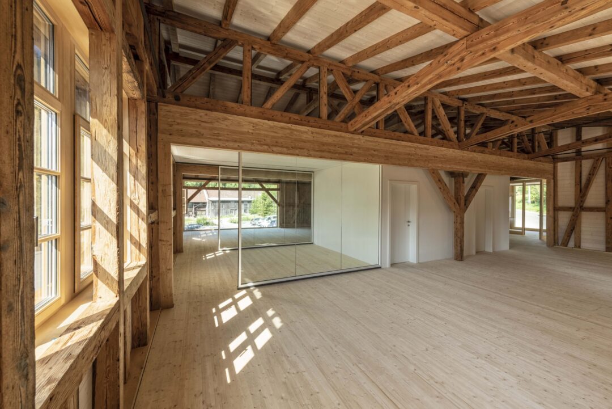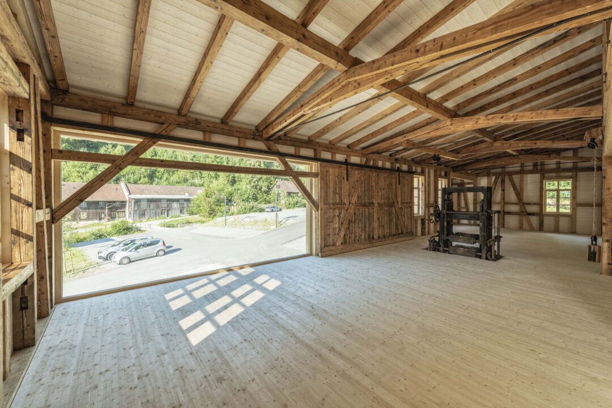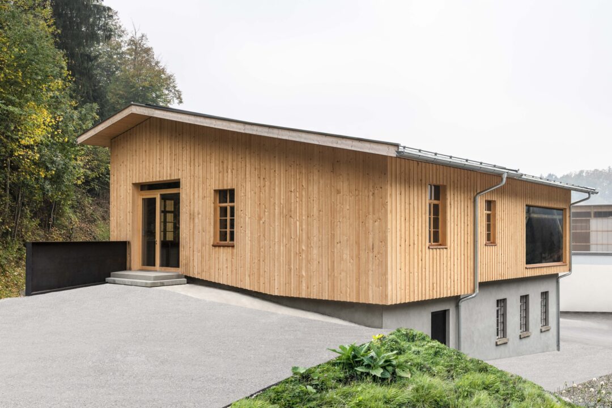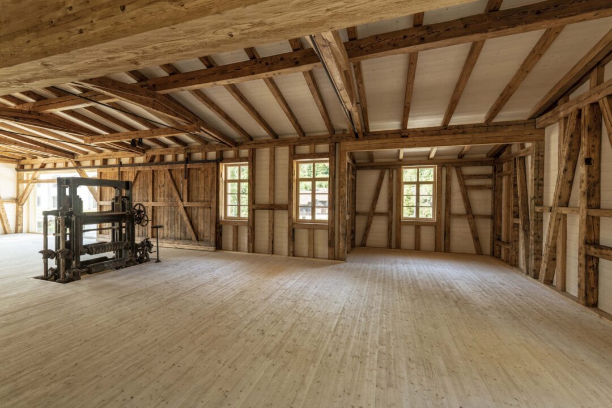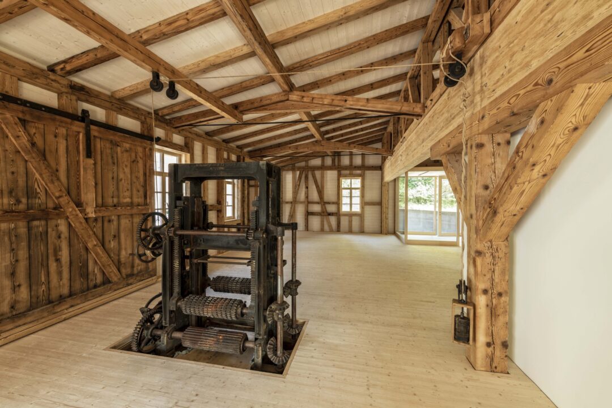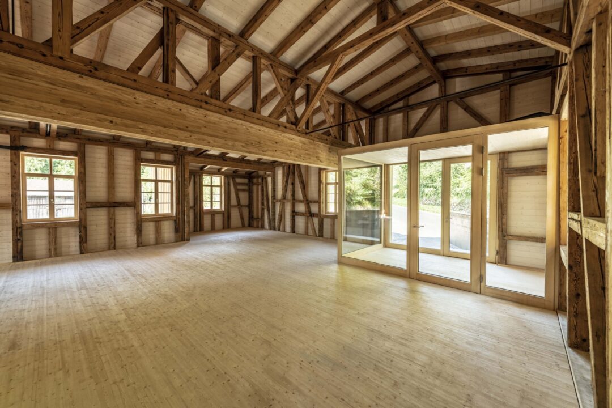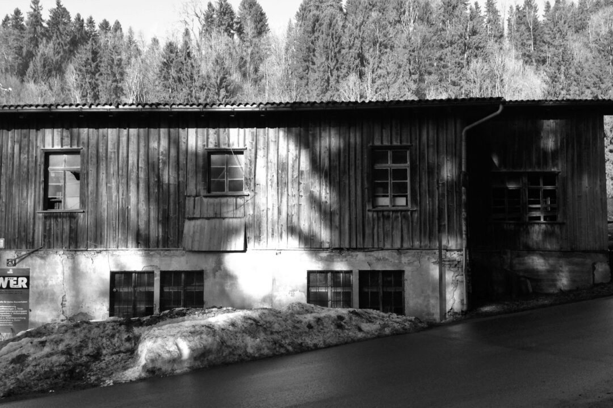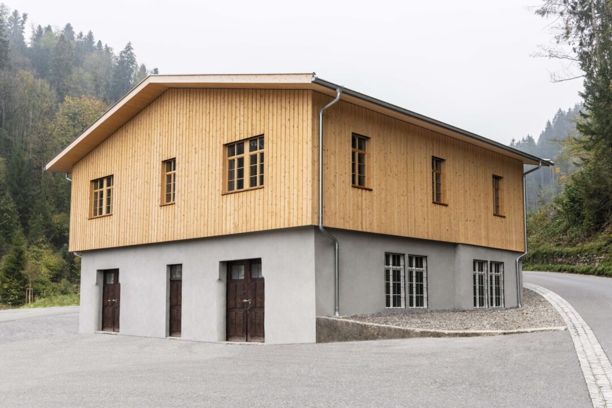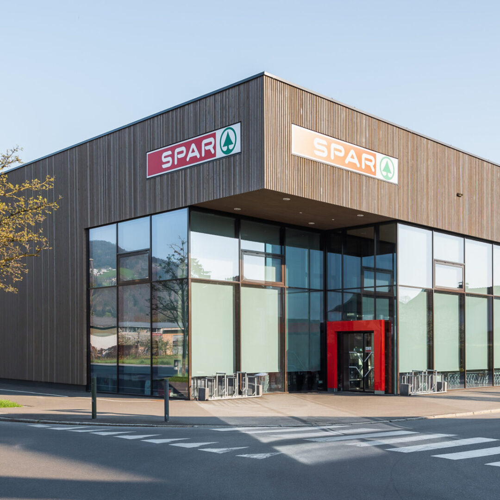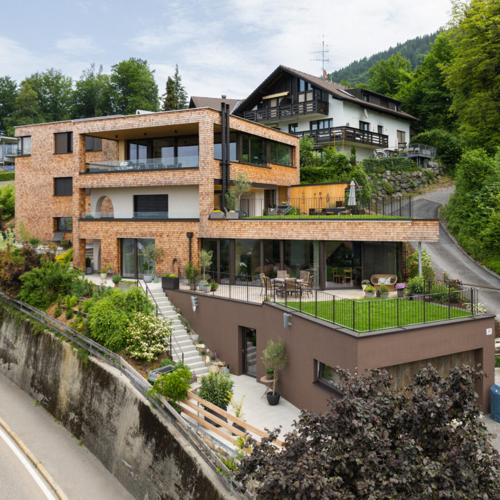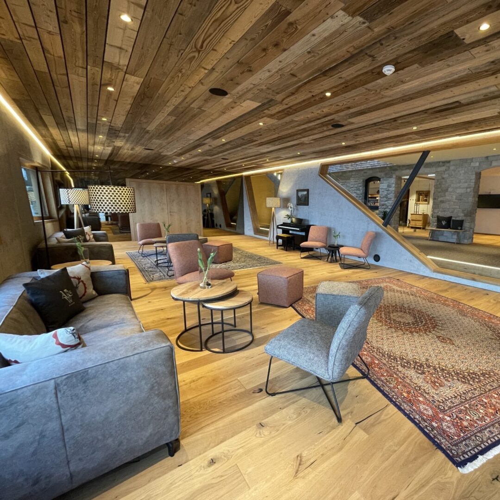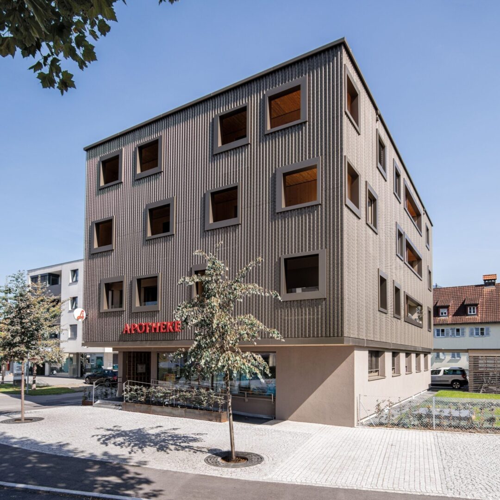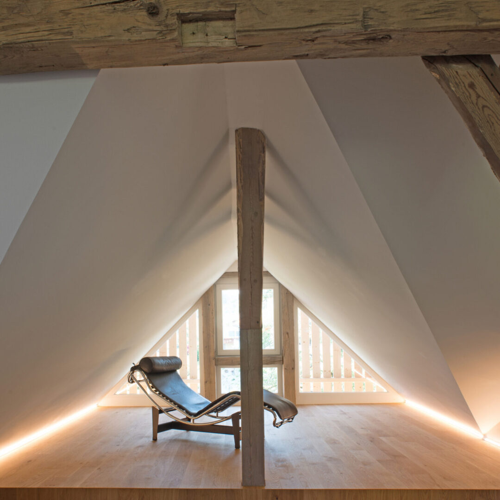Maintaining the almost sober character of a purely commercial building was fundamentally important during the renovation - the rustic charm of the former sawmill could not be lost. The wooden skeleton was exposed, cleaned, structurally and thermally upgraded and finally provided with the typical wood cladding for the Rhine Valley.
This website uses cookies so that we can provide you with the best user experience possible. Cookie information is stored in your browser and performs functions such as recognizing you when you return to our website and helping our team to understand which sections of the website you find most interesting and useful. Our privacy policy in detail.
