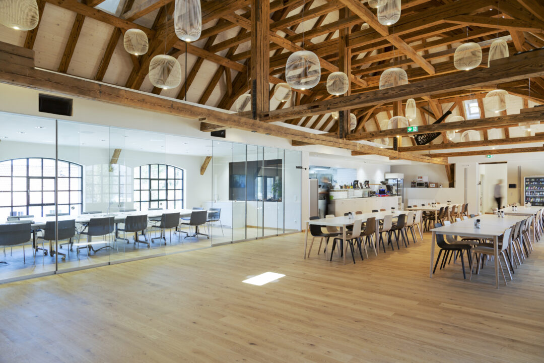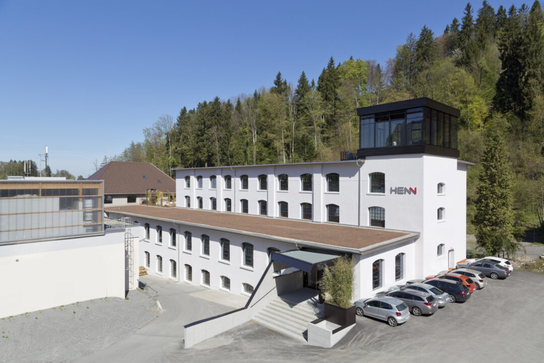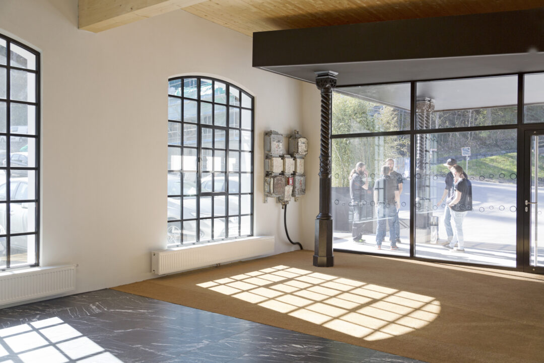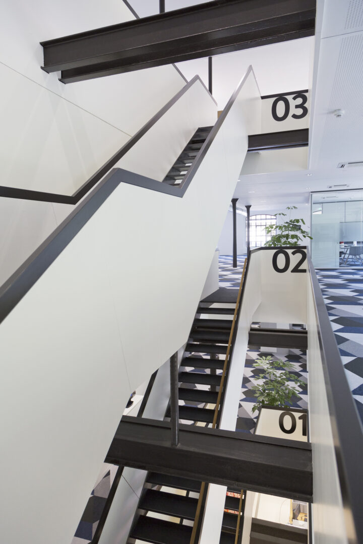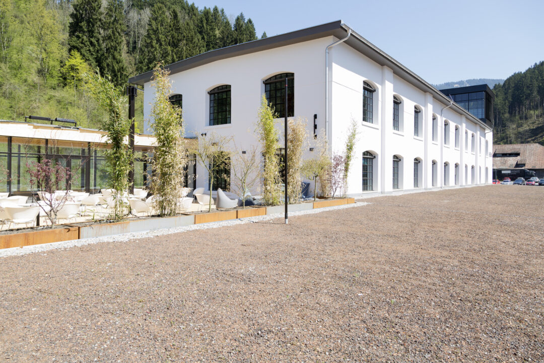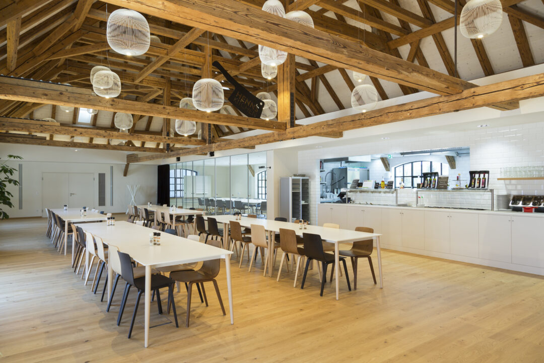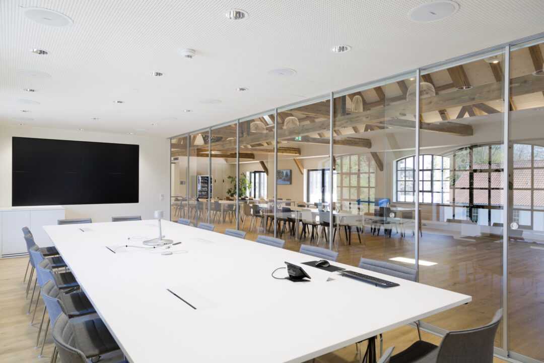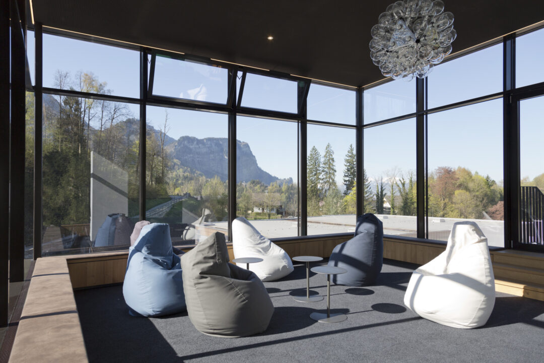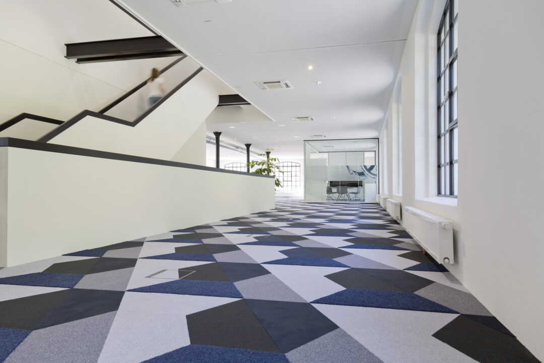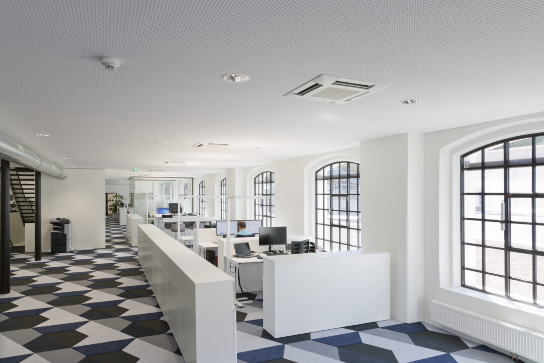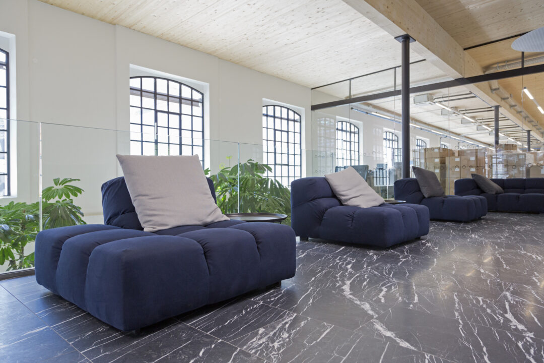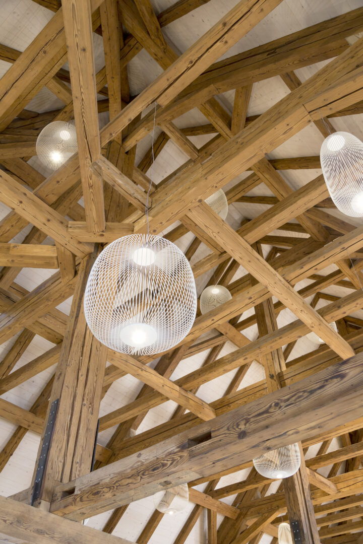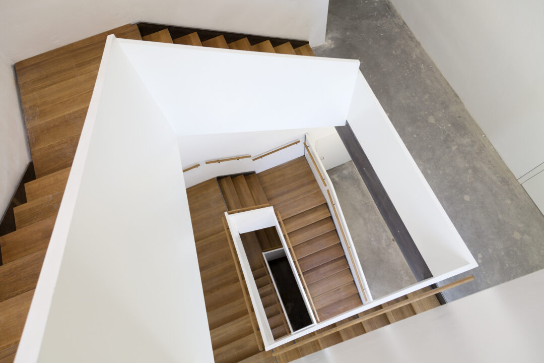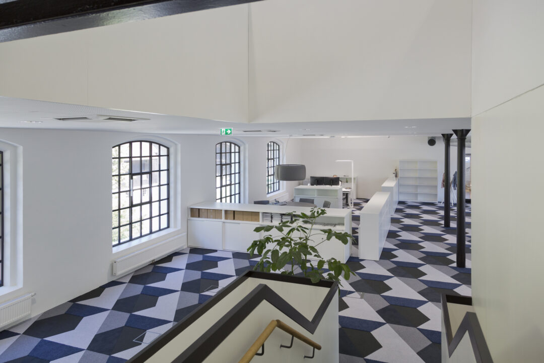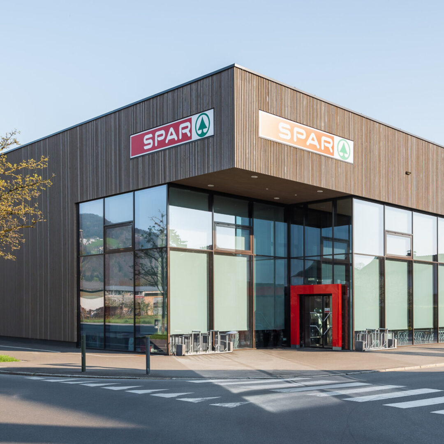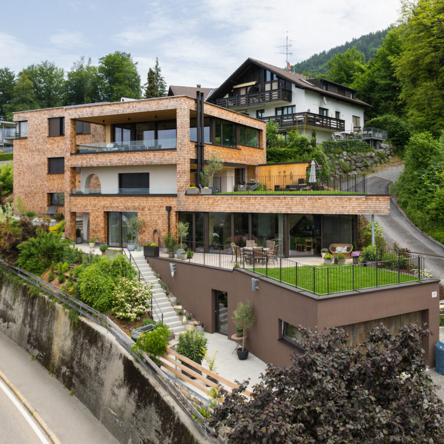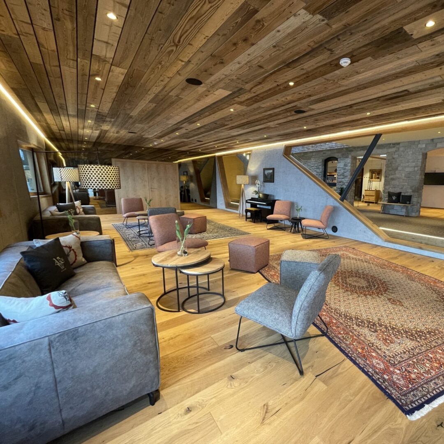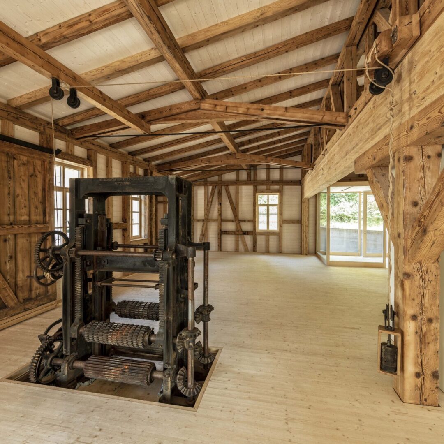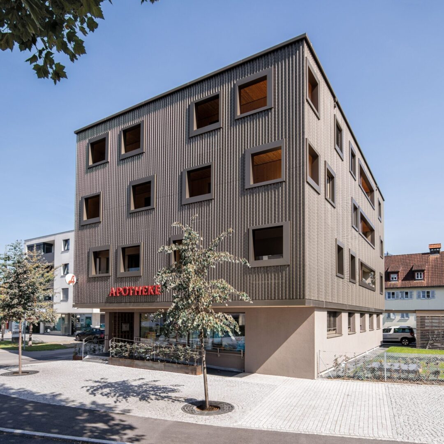The Dornbirn-based automotive supplier Henn rented several locations at the Steinebach business park and had its production facilities on the ground floor of the former yarn factory. Concentration of forces, short distances and constant exchange were the requirements of Henn managing director Martin Ohneberg. With a clear concept, new internal connections and the staging of the existing structure, could be convinced to stay at Steinebach. "A new build on a empty slate could never have been as optimal as it is here within these old walls!" Ohneberg enthuses: “We have so many different spatial qualities.”
This website uses cookies so that we can provide you with the best user experience possible. Cookie information is stored in your browser and performs functions such as recognizing you when you return to our website and helping our team to understand which sections of the website you find most interesting and useful. Our privacy policy in detail.
