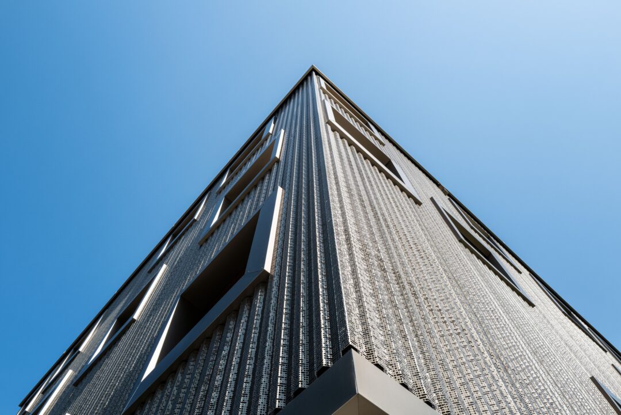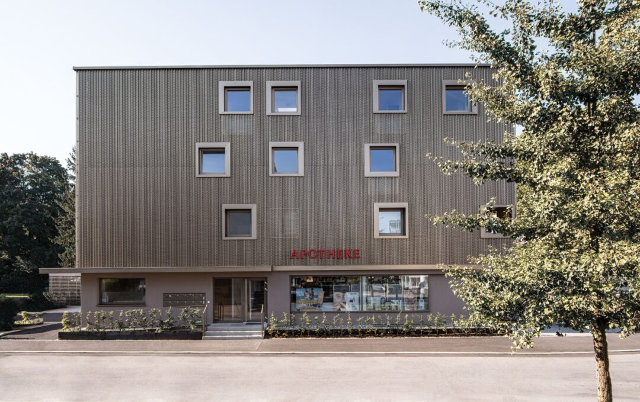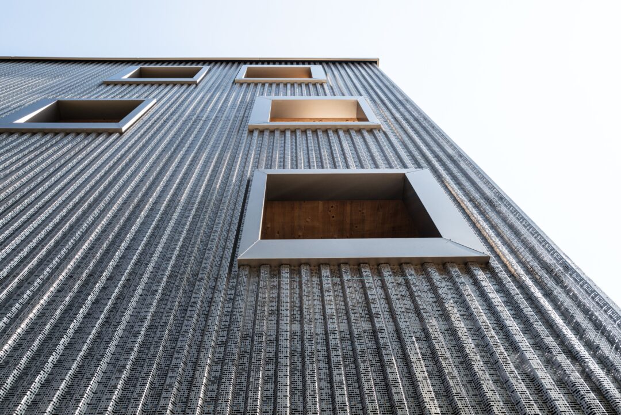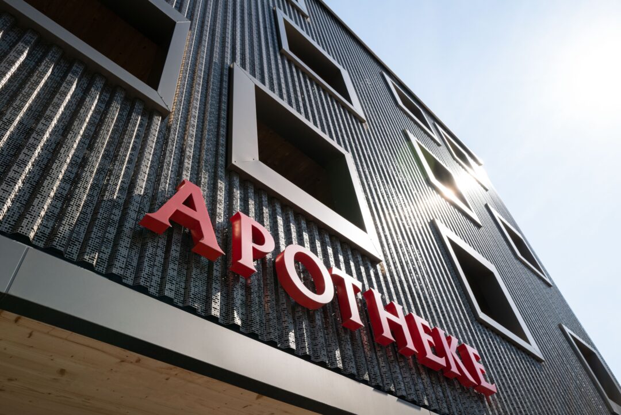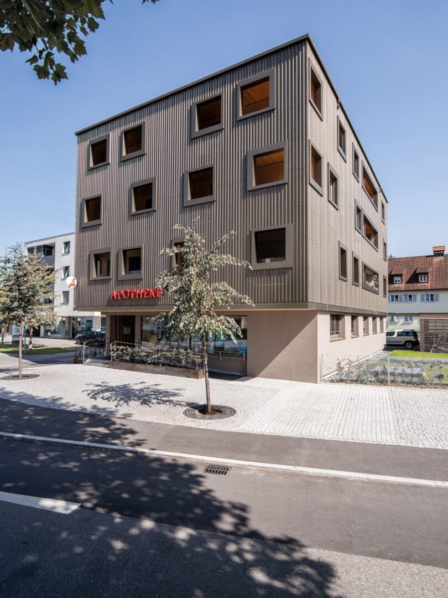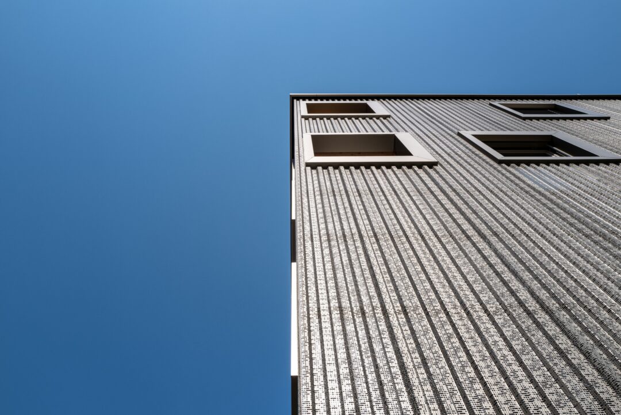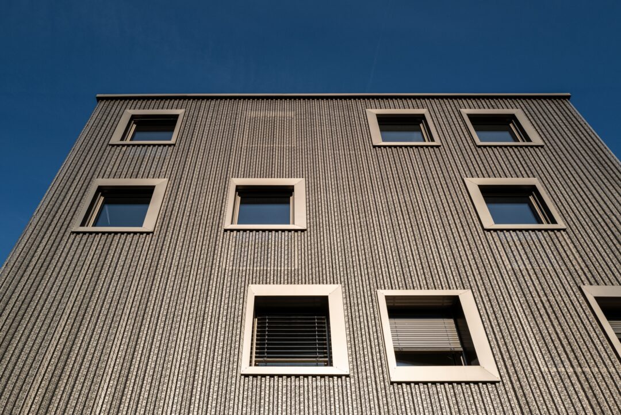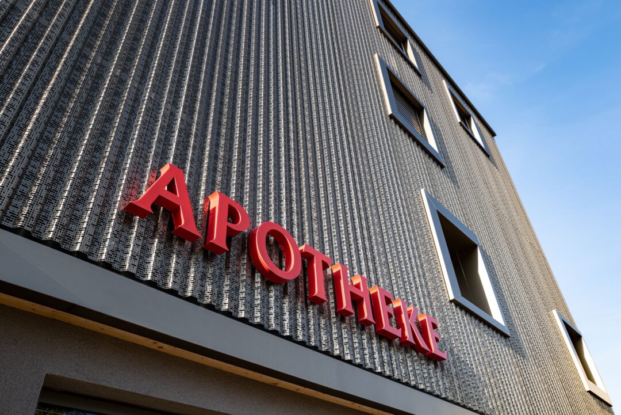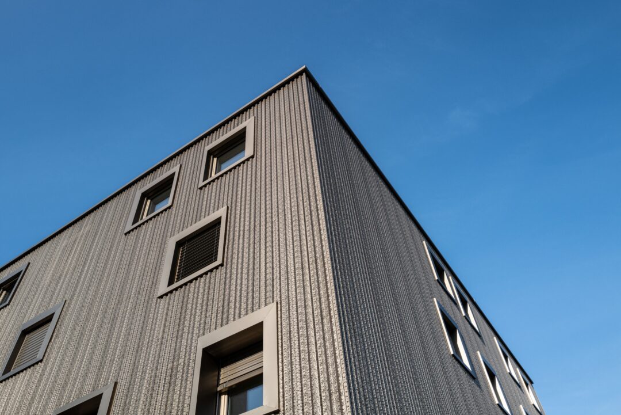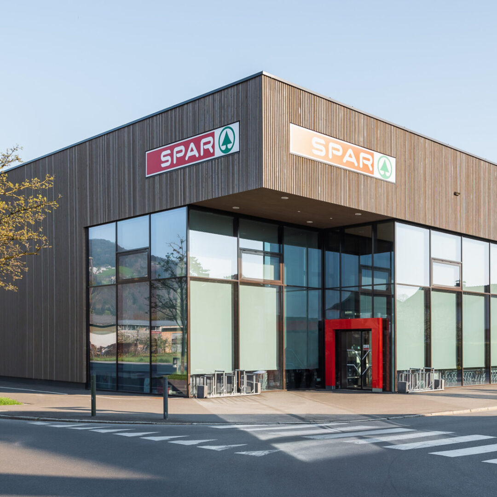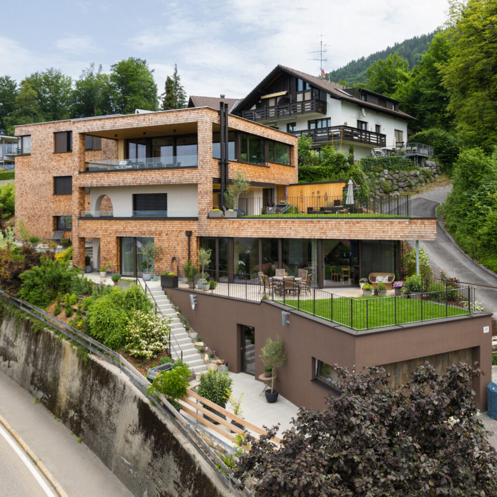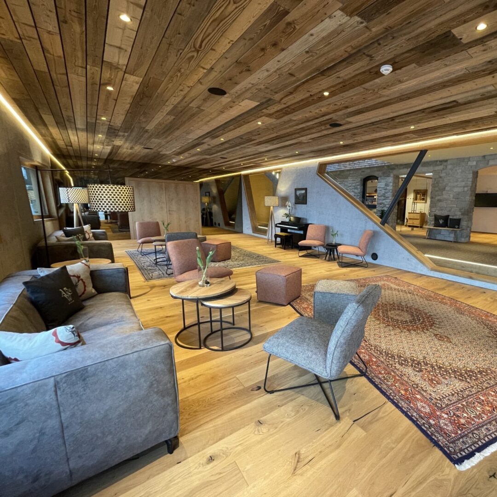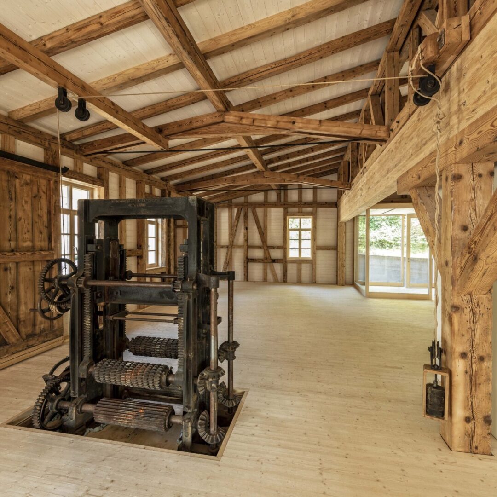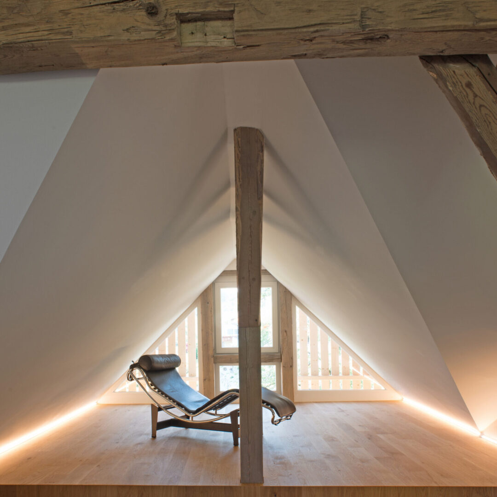An outdated pharmacy building in Dornbirn's central Moosmahdstrasse underwent an exciting transformation into a modern townhouse by adding two more floors. The building previously consisted of a pharmacy on the ground floor and the owner's apartment on the upper floor. The first floor remained unchanged since pharmacy operations could not be interrupted throughout the renovation. the first floor was gutted and reorganized. Prefabricated wood-construction was the architects choice to add the new top floors. In total, the renovation project created nine accessible apartments that are available for rent.
This website uses cookies so that we can provide you with the best user experience possible. Cookie information is stored in your browser and performs functions such as recognizing you when you return to our website and helping our team to understand which sections of the website you find most interesting and useful. Our privacy policy in detail.
