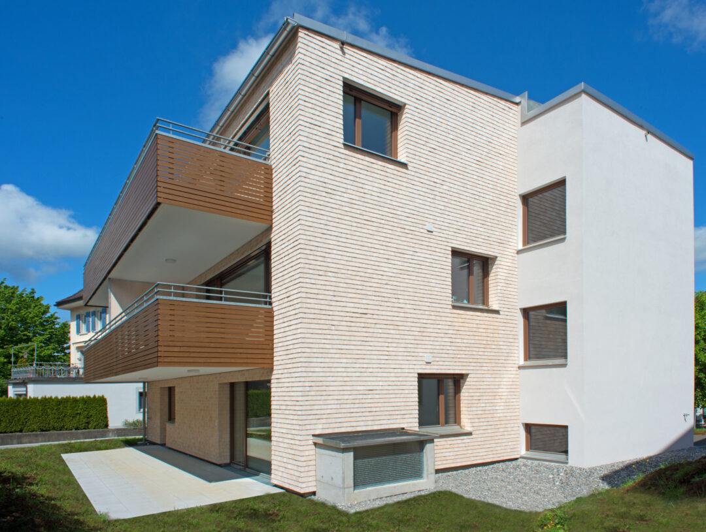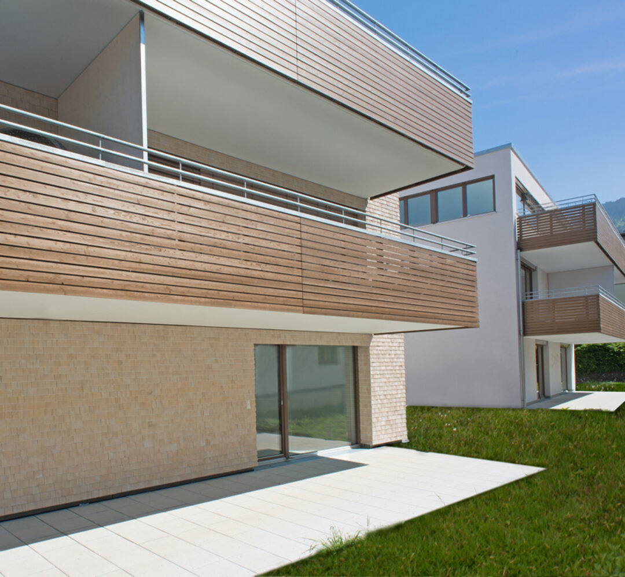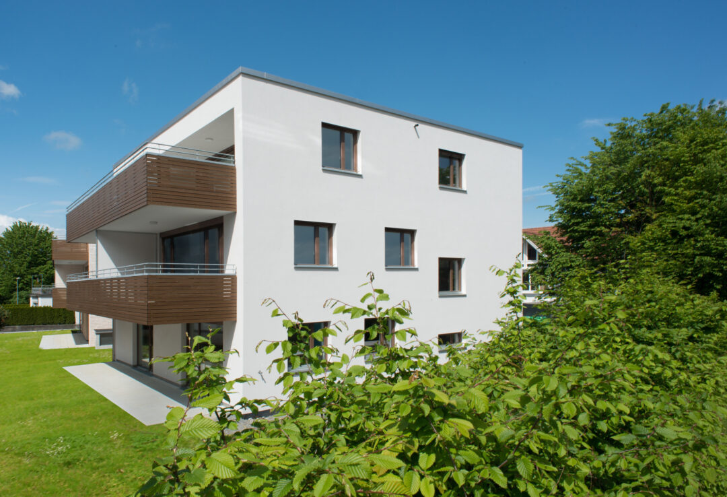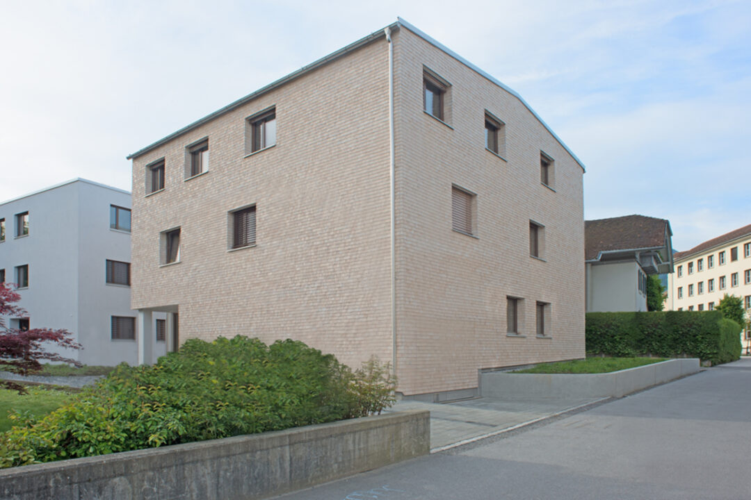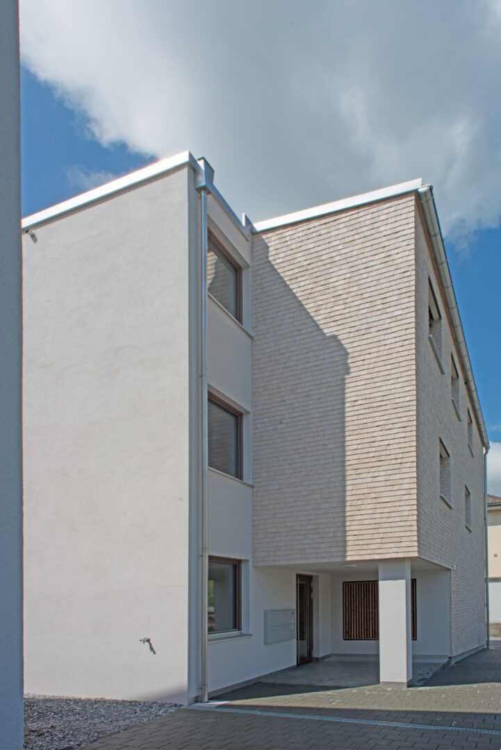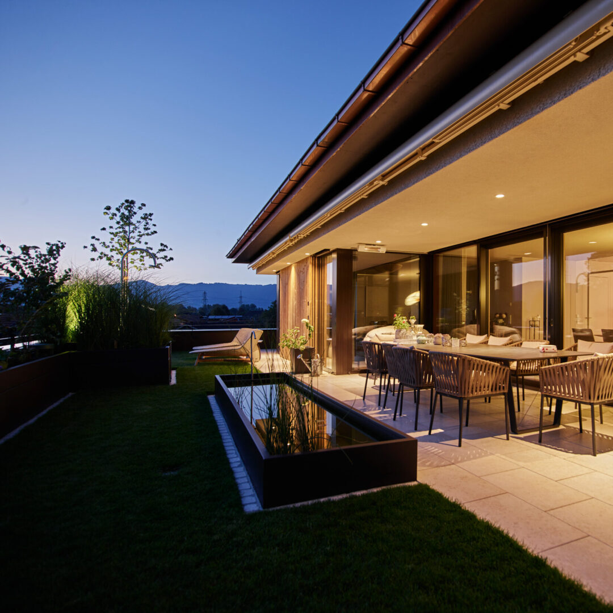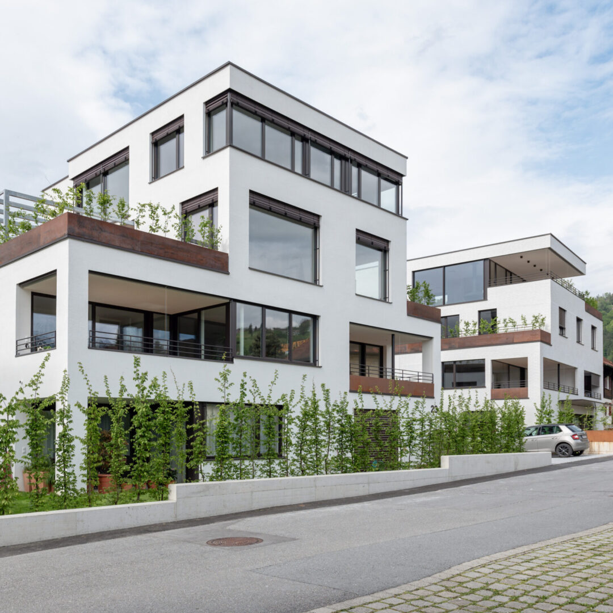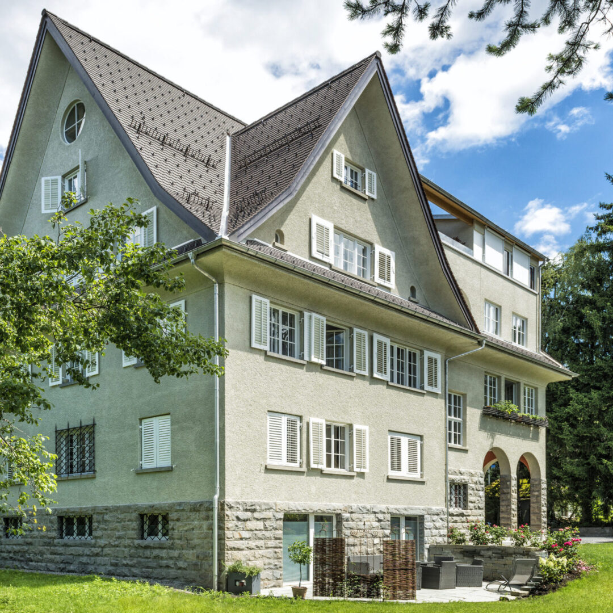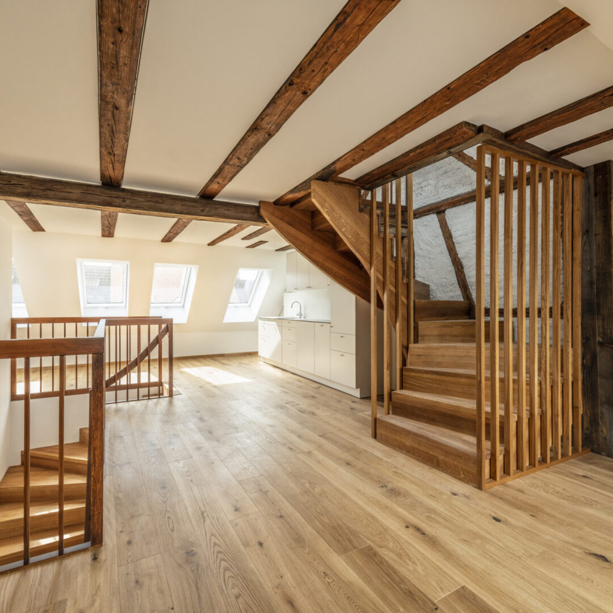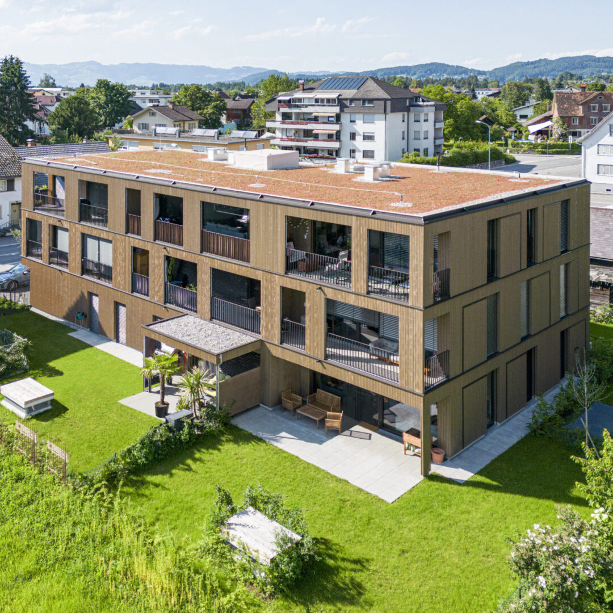The small residential complex with a total of 8 units is located on Widagasse in Dornbirn, a low-traffic side street near the city center, surrounded by small-scale structures with predominantly 2-3 story single-family houses. The key design idea therefore envisages a corresponding development with two buildings slightly rotated towards each other instead of one large structure. Although the buildings are proportionally related, each with three floors, their roof shapes and materials contrast each other. One has a shingle facade and a slightly sloping gable roof, while the other has a plastered facade and a flat roof with solar panels.
This website uses cookies so that we can provide you with the best user experience possible. Cookie information is stored in your browser and performs functions such as recognizing you when you return to our website and helping our team to understand which sections of the website you find most interesting and useful. Our privacy policy in detail.
